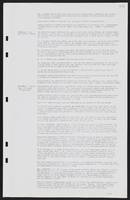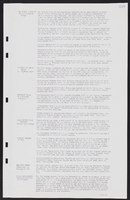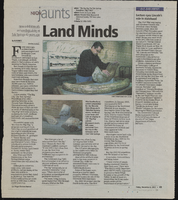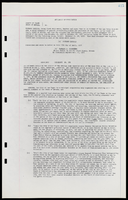Search the Special Collections and Archives Portal
Search Results
Franklin M. Murphy Geological Papers
Identifier
Abstract
The Franklin M. Murphy Geological Papers (1919-1956) contain surveys, lectures, reports, correspondence, newspaper clippings, bulletins, maps, and dam site investigations from six different states in the American west. Also included are mining projects, photographs, scrapbooks, albums, school papers, and Murphy's thesis.
Archival Collection
Catalonia Estates: Patio Homes, 1986 July 29; 1986 September 09
Level of Description
Scope and Contents
This set includes: floor plans, exterior elevations, exterior perspectives, site plans, preliminary sketches, HVAC plans, grading plans and construction details.
Archival Collection
Collection Name: Gary Guy Wilson Architectural Drawings
Box/Folder: Roll 068
Archival Component
Indian Springs Air Force Auxiliary Field: Munitions Loading Revetments
Level of Description
Scope and Contents
This set includes: site plans, floor plans, exterior elevations, building sections, redlining, finish/door/window schedules, reflected ceiling plans, roof plans and interior elevations.
Archival Collection
Collection Name: Gary Guy Wilson Architectural Drawings
Box/Folder: Roll 292
Archival Component
Indian Springs Air Force Auxiliary Field: Munitions Loading Revetments
Level of Description
Scope and Contents
This set includes: site plans, floor plans, exterior elevations, building sections, redlining, finish/door/window schedules, reflected ceiling plans, roof plans and interior elevations.
Archival Collection
Collection Name: Gary Guy Wilson Architectural Drawings
Box/Folder: Roll 296
Archival Component
Series II. National Register of Historic Places records, 1978 to 1986
Level of Description
Scope and Contents
Series contains nominations, surveys, photographic prints, votes, and selection of Nevada sites to the national register. Some National Register of Historic Places records are incorporated into the meeting minutes files of the Series I. Nevada Division of Historic Preservation and Archaeology records.
Archival Collection
Collection Name: Sheilagh Brooks Collection on Nevada Division of Historic Preservation and Archaeology Records
Box/Folder: N/A
Archival Component

Proposal for the MGM Grand Hotel (Las Vegas), circa 1972
Date
Archival Collection
Description
Bound proposal for the MGM Grand including artist's conception, elevation drawings, vicinity map, site plan, and architectural plans for all major components. The MGM Grand Hotel was built in 1973, burned down in 1980, rebuilt in 1981, and sold to Bally's Corporation to become Bally's Las Vegas in 1985.
Site Name: MGM Grand Hotel
Address: 3645 Las Vegas Boulevard South, Las Vegas, NV
Image




