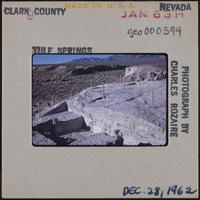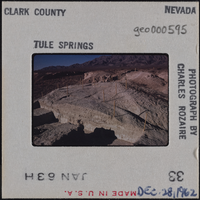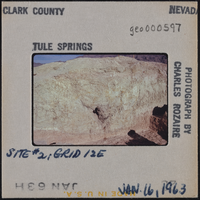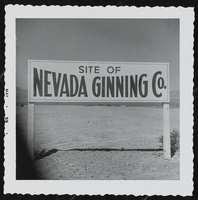Search the Special Collections and Archives Portal
Search Results

Photographic slide of Tule Springs, Nevada, December 28, 1962
Date
Archival Collection
Description
Image

Photographic slide of Tule Springs, Nevada, December 28, 1962
Date
Archival Collection
Description
Image

Photographic slide of a trench wall at Tule Springs, Nevada, January 16, 1963
Date
Archival Collection
Description
Image
Lucky Store #697, 1985 June 10
Level of Description
Scope and Contents
This set includes: site plans, redlining, preliminary sketches, floor plans, demolition plans, exterior elevations, building sections and wall sections.
Archival Collection
Collection Name: Gary Guy Wilson Architectural Drawings
Box/Folder: Roll 606
Archival Component
Proposed Shopping Center at Jones and Smoke Ranch, 1981 August 21
Level of Description
Scope and Contents
This set includes: site plans and redlining.
This set includes drawings for Loudermlk Investments (client).
Archival Collection
Collection Name: Gary Guy Wilson Architectural Drawings
Box/Folder: Roll 477
Archival Component
Renaissance Center III: Cellular One Building, 1987 May 19
Level of Description
Scope and Contents
This set includes: transaction report, grading plans and site plans.
This set includes drawings by Summit Engineering Corporation (engineer).
Archival Collection
Collection Name: Gary Guy Wilson Architectural Drawings
Box/Folder: Roll 367
Archival Component

Photograph of Nevada Ginning Company sign, Pahrump (Nev.), May 1959
Date
Archival Collection
Description
Image
Residence: Chit Yong
Level of Description
Scope and Contents
This set includes: site plans, floor plans, exterior elevations and building sections.
This set includes drawings for Mr. and Mrs. Chit Yong (client).
Archival Collection
Collection Name: Gary Guy Wilson Architectural Drawings
Box/Folder: Roll 407
Archival Component
Frank D. Rathbun Photograph Collection
Identifier
Abstract
The Frank D. Rathbun Photograph Collection dates from approximately 1915 to 1968 and consists primarily of black-and-white photographic prints and some corresponding negatives taken by Frank D. Rathbun and Michael Moen, who resurveyed the various sites Rathbun visited. The majority of the images depict petroglyphs located throughout the desert southwest in Nevada, California, and Arizona, as well as documentary images of the construction of the Los Angeles Aqueduct and the Hoover Dam transmission lines. Additional material includes postcards from areas Rathbun visited in California, Arizona, and Nevada.
Archival Collection
Adobe Springs Apartment Complex: Preliminary Drawings, 1986 June 25; 1986 December 03
Level of Description
Scope and Contents
This set includes: redlining, preliminary sketches, floor plans, exterior elevations and site plans.
Archival Collection
Collection Name: Gary Guy Wilson Architectural Drawings
Box/Folder: Roll 010
Archival Component
