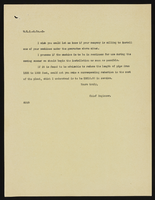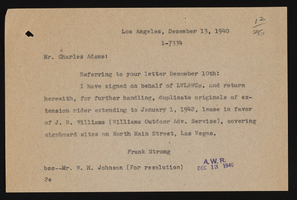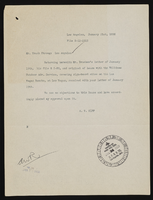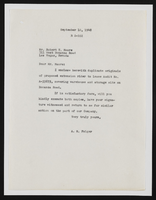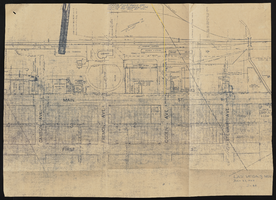Search the Special Collections and Archives Portal
Search Results
Toles-Turner Family, 1930-1951
Level of Description
Scope and Contents
Materials contain photographs of the Toles-Turner Family from 1930 to 1951, including photographs of mushroom clouds produced by the Nevada Test Site, the Clay Camp in Ash Meadows, ore cars transporting ore, and the Tonopah and Tidewater Railroad.
Archival Collection
Collection Name: Nye County, Nevada Photograph Collection
Box/Folder: N/A
Archival Component

Chic Hecht Letters to Secretary of the Department of Energy John S. Herrington, 1987
Date
Archival Collection
Description
Selected letters from Senator Chic Hecht to the Secretary of the Department of Energy, John S. Herrington, regarding the nuclear waste site proposed in Nevada. The letters state the Senator's opposition to using Yucca Mountain as the waste repository site.
Text
Midas Muffler, 1985 May 20
Level of Description
Scope and Contents
This set includes: site plans, wall sections, interior elevations, grading plans,
This set includes drawings for Donn Enterprises (client) by C.E. Martin Engineers (engineer).
Archival Collection
Collection Name: Gary Guy Wilson Architectural Drawings
Box/Folder: Roll 283
Archival Component
Commercial Building: Window Storage Shop, 1984 November 14
Level of Description
Scope and Contents
This set includes: index sheet, site plans, electrical plans, finish/window/door schedules, interior elevations, exterior elevations, foundation plans, framing plans, construction details and building sections.
Archival Collection
Collection Name: Gary Guy Wilson Architectural Drawings
Box/Folder: Roll 079
Archival Component
Proposed Hotel, 1980 April 21
Level of Description
Scope and Contents
This set includes: exterior perspectives, floor plans, redlining, site plans and building sections.
This set includes drawings for Tom Park Construction (client).
Archival Collection
Collection Name: Gary Guy Wilson Architectural Drawings
Box/Folder: Roll 340
Archival Component

