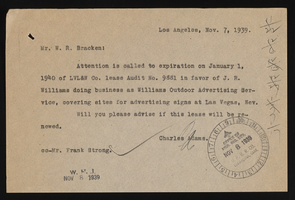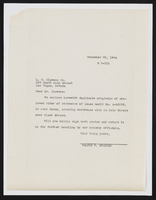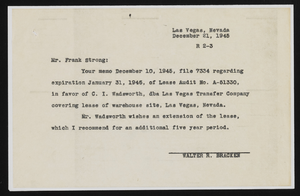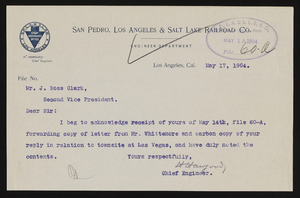Search the Special Collections and Archives Portal
Search Results
Sands Hotel and Casino, 1989 May 30
Level of Description
File
Scope and Contents
This set includes: site plans, reflected ceiling plans, building sections, redlining, floor plans and preliminary sketches.
Archival Collection
Gary Guy Wilson Architectural Drawings
To request this item in person:
Collection Number: MS-00439
Collection Name: Gary Guy Wilson Architectural Drawings
Box/Folder: Roll 458
Collection Name: Gary Guy Wilson Architectural Drawings
Box/Folder: Roll 458
Archival Component
Baughman and Turner Building, 1981 June 03
Level of Description
File
Scope and Contents
This set includes: site plans, floor plans and exterior elevations.
This set includes drawings by Errol Hill (architect).
Archival Collection
Gary Guy Wilson Architectural Drawings
To request this item in person:
Collection Number: MS-00439
Collection Name: Gary Guy Wilson Architectural Drawings
Box/Folder: Roll 039
Collection Name: Gary Guy Wilson Architectural Drawings
Box/Folder: Roll 039
Archival Component
Summerhill Project, 1981 July 10
Level of Description
File
Scope and Contents
This set includes: preliminary sketches and site plans.
This set includes drawings for Bronze Construction (client).
Archival Collection
Gary Guy Wilson Architectural Drawings
To request this item in person:
Collection Number: MS-00439
Collection Name: Gary Guy Wilson Architectural Drawings
Box/Folder: Roll 523
Collection Name: Gary Guy Wilson Architectural Drawings
Box/Folder: Roll 523
Archival Component
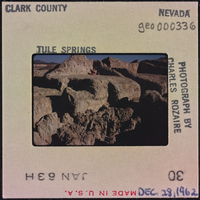
Photographic slide of Tule Springs, Nevada, December 28, 1962
Date
1962-12-28
Archival Collection
Description
An excavation site at Tule Springs.
Image

Photographic slide of men in Clark County, Nevada, circa 1963-1964
Date
1963 (year approximate) to 1964 (year approximate)
Archival Collection
Description
Unidentified men at an archaeological site.
Image
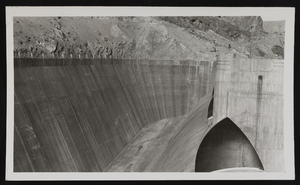
Photograph of top view of the Hoover Dam, approximately 1931-1936
Date
1931 to 1936
Archival Collection
Description
A nice view from the top of one of the Hoover Dam construction sites. Site Name: Hoover Dam (dam)
Image
Pagination
Refine my results
Content Type
Creator or Contributor
Subject
Archival Collection
Digital Project
Resource Type
Year
Material Type
Place
Language
Records Classification

