Search the Special Collections and Archives Portal
Search Results
Simmons, Eva G.
Eva G. Simmons was born in Somerville, Texas December 31, 1938. She grew up in Austin, Texas. Simmons moved to Las Vegas, Nevada in 1963. She worked for the Clark County School District, and has an elementary school in North Las Vegas, Nevada named for her. Eva Goins Simmons never imagined moving to Las Vegas, Nevada, but she moved here twice: Once briefly in 1957 to be with her sister and then again continuously in 1963 after graduating from University of Texas, Austin and marrying her husband George Simmons.
Person
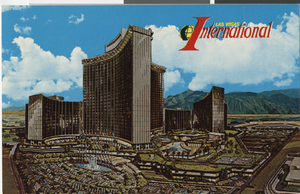
Postcard of the International Hotel (Las Vegas), circa 1969
Date
Archival Collection
Description
Artist's rendering of the International Hotel. Transcribed from original: "Las Vegas International, Nevada. One is at a loss for words to describe this new $60,000,000 hotel rising up 30 stories above the Las Vegas landscape. It will have the world's largest Casino, Nevada's largest pool, and the world's largest convention facilities for a resort hotel. The main showroom will seat 1600 people for the Dinner Show and 2000 for the Cocktail Show. Copyright Ferris H. Scott, Santa Ana, Calif., Western Resort Publications, 1320 N. Broadway, Santa Ana, Calif." Note: The International Hotel was sold in 1970 and renamed the Las Vegas Hilton in 1971.
Site Name: International Hotel
Address: 3000 Paradise Road
Image

Postcard showing Binion's Horseshoe (Las Vegas), 1980s
Date
Archival Collection
Description
Color view of the facade of Binion's Horseshoe. Transcribed from original: "Binion's Horseshoe Club. Downtown Las Vegas. The 'Bright Spot,' on the world's brightest 2 blocks, featuring the largest electric sign in the world. Long famed for 'Fast Action' the HORSESHOE HOTEL & CASINO has 100 guest rooms, 24-hour restaurant, 3 cocktail bars, 'round-the-clock' casino, air curtain and FREE inside parking." Publishing info from original: "'Mirro-Krome' by H. S. Crocker Co., Inc., Los Angeles, Calif. Dist by. Douglas Venable. 920 E. Bonanza Rd., Las Vegas, Nev."
Site Name: Horseshoe Club
Address: 128 East Fremont Street
Image
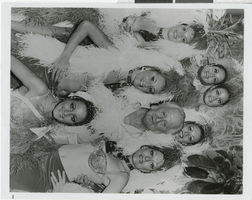
Photograph of Harold Minsky and showgirls, Chicago (Ill.), 1970-1979
Date
Archival Collection
Description
Image
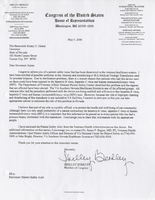
UNLV University Libraries Collection of Architecture Drawings
Identifier
Abstract
UNLV University Libraries Collection of Architecture Drawings contains original hand-drawn architectural drawings, print reproductions, computer generated prints, and board-mounted artist renderings dating between 1926 and 2003. The collection primarily focuses on Las Vegas, Nevada, but also includes projects throughout Nevada and other states including Utah, Arizona, California, Mississippi, and Colorado.
Archival Collection
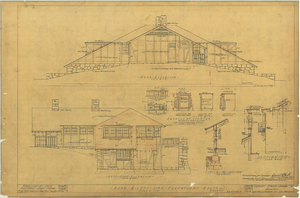
Architectural drawing of pavilion at Zion National Park, Utah, rear and left side elevations, July 16, 1924
Date
Description
Rear and left side exterior elevations of pavilion building at Zion National Park, Utah; includes interior office and lobby elevations, counter details, typical wall section and section "D"-"D." Title spelled "Pavillion" on plan. Scale: 1/4" = 1'0". "Dr. by M.B. Tr. by N.H.J.(?)" "File No. 15182-E. Sheet #5, Job #258. 7/16/24." "Recommended for approval, Daniel R. Hull, Landscape Engineer, N.P.S. Approved, Arno B. Cammerer, Acting Director, National Park Service. Date: 8/11/24."
Site Name: Zion National Park (Utah)
Image
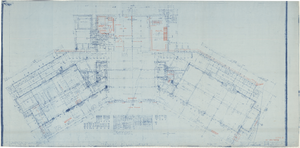
Architectural drawing of additions to pavilion at Zion National Park, Utah, first floor plan, December 12, 1925
Date
Description
First floor plan for pavilion building at Zion National Park, Utah, including north and south wing addditions. Includes chart of door and window sizes and descriptions. Scale: 1/4" = 1'0". "Dr. by N.D.B." "As constructed. 15782-B. Sheet no. 2. Job no. 348. Date 12/12/25." "Recommended by D.R. Hull per T.C. Unit, Landscape Eng. N.P.S. Approved by Stephen T. Mather, Director, N.P.S." "Rev. 1/11/26, 1/28/26, 2/2/26."
Site Name: Zion National Park (Utah)
Image
