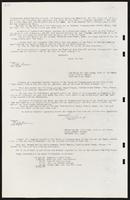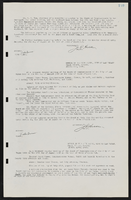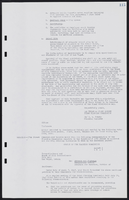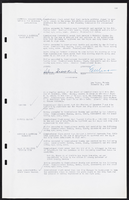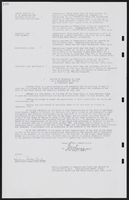Search the Special Collections and Archives Portal
Search Results
Dunes Hotel: Addition, 1981 October 05; 1981 November 04
Level of Description
Scope and Contents
This set includes: electrical plans, electrical site plans, lighting plans, power plans, HVAC plans, fixture schedules, construction details and electrical schematics.
This set includes drawings by Farris, Alexander, Congdon, and Massanari (architect).
Archival Collection
Collection Name: Gary Guy Wilson Architectural Drawings
Box/Folder: Roll 143
Archival Component
Popcorn Warehouse
Level of Description
Scope and Contents
This set includes: site plans, floor plans, foundation plans, framing plans, roof plans, exterior elevations, shop drawings and construction details.
This set includes drawings for Benedict Contractors (client) by Hopper Inc (manufacturer).
Archival Collection
Collection Name: Gary Guy Wilson Architectural Drawings
Box/Folder: Roll 332
Archival Component

Transcript of interview with Mitchell A. Cobeaga by Raymond E. Frey, March 14, 1976
Date
Archival Collection
Description
On March 14, 1976 Raymond E. Frey interviewed Vice President of Nevada State Bank, Mitchell A. Cobeaga (born December 11, 1917 in Lovelock, Nevada) at Mr. Frey’s home in Las Vegas, Nevada. This interview covers early life in Nevada and the history of the Nevada State Bank. During this interview Mr. Cobeaga also discusses education in Nevada in the twenties and thirties, and Southern Nevada’s influence over the rest of the state.
Text
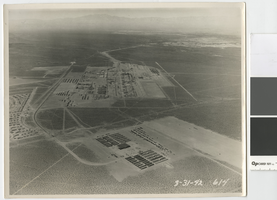
Aerial photograph of the Basic Magnesium Inc. plant, Henderson, Nevada, March 31, 1942
Date
Archival Collection
Description
Aerial view of the Basic Magnesium plant looking west over the Las Vegas Valley towards the Spring Mountains.
Image

