Search the Special Collections and Archives Portal
Search Results
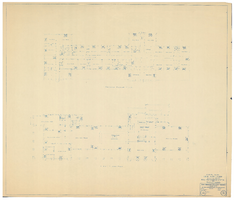
Heating plans for Los Angeles & Salt Lake Railroad hotel and passenger station in Caliente, Nevada: architectural drawing
Date
Archival Collection
Description
From Union Pacific Railroad Collection (MS-00397). The bottom corner says, "Heating Plans. Union Pacific System. L.A. & S.L.R.R. Co. Hotel & Passenger Station for Caliente, Nevada. John Parkinson & Donald B. Parkinson Architects. 420 Title Insurance Bldg., Los Angeles. Cal. Date 2-25-22. Job 162. Sheet 80."
Image
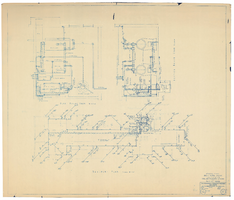
Heating plans for Los Angeles & Salt Lake Railroad hotel and passenger station, Caliente, Nevada: architectural drawing
Date
Archival Collection
Description
From Union Pacific Railroad Collection (MS-00397). Scales are noted on drawing. The bottom corner says, "Heating Plans. Union Pacific System. L.A. & S.L.R.R. Co. Hotel and Passenger Station for Caliente, Nevada. John Parkinson & Donald B. Parkinson Architects. 420 Title Insurance Bldg., Los Angeles. Cal. Date 2-25-22. Job 162. Sheet 81."
Image
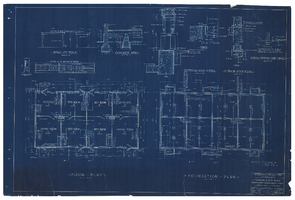
Los Angeles & Salt Lake Railroad standard eight room reinforced concrete bunk house: architectural drawing
Date
Archival Collection
Description
From Union Pacific Railroad Collection (MS-00397). The bottom corner says, "Union Pacific System, L.A. & S.L.R.R. Standard Eight Room Reinforced Concrete Bunk House. Locations East Of Caliente. Ass't. Chief Engineers Office Los Angeles. Drawn By F.W.G. Traced By F.W.G. Checked By W.V.L-B. Date June. 1926. Scales As Noted. Revised Jan. 1927. April 1929. Drawing. No. 15634-A-."
Image
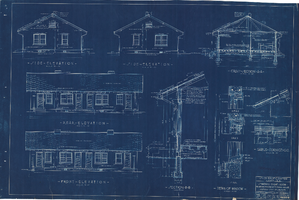
Los Angeles & Salt Lake Railroad standard eight room reinforced concrete bunk house: architectural drawing
Date
Archival Collection
Description
From Union Pacific Railroad Collection (MS-00397). The drawing shows elevations and sections of the bunk house. The bottom corner says, "Union Pacific System, L.A. & S.L.R.R. Standard Eight Room Reinforced Concrete Bunk House, Locations East Of Caliente. Ass't. Chief Engineers Office, Los Angeles. Drawn By F.W.G. Traced By F.W.G. Checked By W.V.L-B. Date June 1926. Scales As Noted. Revised Jan. 1927. April 1929. Drawing. No. 15634-B-."
Image
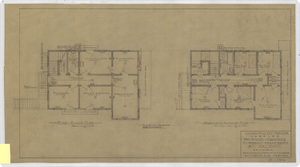
Proposed changes to present Los Angeles & Salt Lake Railroad frame depot, Caliente, Nevada: architectural drawing
Date
Archival Collection
Description
From Union Pacific Railroad Collection (MS-00397). The drawing shows the First and Second Floor Plans. The bottom corner says, "Union Pacific System L.A. & S.L.R.R. Proposed Changes To Present Frame Depot At Caliente, Nevada. Asst. Chief Engineer's Office, Los Angeles. Scale 1/4" = 1'0." E.C.B. Oct 30 1922. S118-A."
Image
Ilene Bittle Collection on Basic High School
Identifier
Abstract
The Ilene Bittle Collection on Basic High School (1942-1982) is comprised of assorted memorabilia and visual materials from Basic High School in Henderson, Nevada. Materials includes scrapbooks, newspaper clippings, event programs and invitations, newsletters, and other school mementos. Black-and-white negatives, photographs, and transparencies of various school events, faculty and staff, and student life are also included in the collection.
Archival Collection
Ward Lindquist Photograph Collection on Lake Mead
Identifier
Abstract
The Ward Lindquist Photograph Collection on Lake Mead (approximately 1945-1956) contains black-and-white photographic prints and negatives primarily from Hoover Dam and Lake Mead, both located in both Arizona and Nevada. The images depict recreational activities at Lake Mead, namely fishing, swimming, boating, and camping. The remaining images depict the exterior and interior of Hoover Dam, as well as nature and wildlife in southern Nevada.
Archival Collection
Union Plaza Photograph Collection
Identifier
Abstract
The Union Plaza Photograph Collection, approximately 1970 to 1971, consists of photographic prints and negatives taken during the construction of the Union Plaza Hotel and Casino in downtown Las Vegas, Nevada. Images portray the construction process, the surrounding area and businesses, and the completed project.
Archival Collection

Transcript of interview with Eva Garcia Mendoza by Elsa Lopez and Barbara Tabach, September 25, 2018
Date
Archival Collection
Description
On the corner of 7th street and Clark, and beside the tennis courts of Las Vegas Academy, stands the law office of attorney Eva Garcia Mendoza. Eva has worked in her office since 1982, and in this time she has helped the Las Vegas community work through civil and immigration cases besides aiding in a myriad of other ways. Eva Garcia Mendoza was born in 1950, in the town of McAllen, TX-an environment that perpetuated hatred of Mexican Americans. Eva recalls the racism she endured; for instance, being spanked if she spoke Spanish in school, and her family facing job discrimination because of her skin color or her last name. Being an ethnic and financial minority was difficult, and Eva remembers nights as a child when she would cry herself to sleep. Eva showed resilience in the face of adversity as she states, “you rise to the level of your teachers’ expectations.” With the encouragement of her band professor, Dr. L.M Snavely, she began higher education at Pan American College. She moved to Las Vegas in 1971 and began to work before being accepted at UNLV to study Spanish literature. She graduated in the class of 1973. In 1975, Eva applied to become a court interpreter, a decision that would drastically change the trajectory of her career. She earned the coveted position and began to work beside Judge John Mendoza who was the first Latino elected to public office in the state of Nevada. Several years later John and Eva would wed. Judge Mendoza passed away in 2011. Eva talks about how extraordinary his legacy is-from his professional achievements to a story about his v football days and the 1944 Dream Team, this true story even piqued the interest of Hollywood writers. Through her work, Eva began to notice how she was more than qualified to become a lawyer herself, so she applied and gained a full ride scholarship to the Law School of San Diego University. Eva describes the struggles of attending school in San Diego while her spouse and children were home in Las Vegas. Despite the financial difficulties, being one of few minority students, and becoming pregnant her second year, Eva was able to finish her remaining university credits by returning to Las Vegas and working with Judge Mendoza. Together, they started the Latin Bar Association. Eva began her own practice in 1981 and would later partner with Luther Snavely, who was the son of her band teacher that helped her to attend college so many years back. Today, Eva has a new partner at her office and hired her son to work as a secretary. Eva also tells of the office’s mysterious history, of which includes a ghostly figure many clients claimed to have seen in the reception room. Eva recounts many of her professional achievements, such as petitioning to start the American Immigration Lawyers Association, Nevada Chapter, representing celebrities, winning the unwinnable cases such as against the Nevada Test Site. Eva talks about current events, such as today’s immigration laws, the discriminatory practices of revoking birth certificates from those born in Brownsville, TX., and about the importance of the #MeToo movement. Eva and her family have a great fondness for Las Vegas. The support for the Latinx community in Las Vegas greatly contrasts that which she experienced as a child in southern Texas. She describes wanting to take her children and grandchildren to visit her old home in McAllen, TX where her family grew up on the “wrong side of the tracks.”
Text
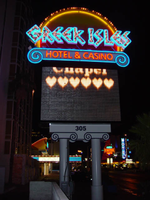
Photographs of Greek Isles signs, Las Vegas (Nev.), 2002
Date
Archival Collection
Description
Site address: 305 Convention Center Dr
Sign owner: Mark IV Realty
Sign details: The property which is at the eastern end of Convention Center Dr., is one tower at the east end of the property, and is attached to a low-rise structure which reaches westward along the east side of Convention Center drive. Various signs adorn the facade of the Greek Isles including a small pylon sign, a porte- cochere and two wall/logo signs. The stucco surface of the front of the building is painted with images of rustic Mediterranean cottages, as well as the rising or setting sun image seen on the pylon as well.
Sign condition: Structure 5 Surface 5 Lighting 5 Notes: The signage for the Greek Isles is essentially brand new, with exception to the porte-cochere. The Porte cochere was left over from the previous establishment with a bit of standard upkeep.
Sign form: Pylon; Fascia; Porte-cochère
Sign-specific description: At the east end of Convention center Blvd The Greek Isles casino resides at the old site of establishments such as The Paddlewheel, and The Debbie Reynolds Hotel Casino. The signage consists a pylon sign, a porte- cochere and two wall signs. Located on the south side of the street, the signage is located in relatively small span of space along the north face of the establishment. At the western most end of the property, a section of the low rise structure radiuses outward creating a giant white, convex stucco canvass. A golden sunset has been painted on the entire surface of this rounded wall. A bright white round section represents it with the color blending from an intense yellow into a burnt orange on the top edge of the building. At the top of the wall along the surface, "Greek Isles is spelled in shallow blue channel letters, with each letter set upon a white cabinet which mimics the shape of the font. Incandescent bulbs fill each channel letter, surrounded by a border of blue neon. The text is very angular, also mimicking ancient Greek text and the text utilized in Caesar's Palace. Just below the text on the surface of the wall. A wall sign in the shape of a rectangle with scrolls on the either sides. The resultant effect is a two-dimension representation of an Ionic top of a column. The outer edge of the sign including the spiraling scrolls on either side is created with a narrow blue channel. Tubes of blue neon line the interior of this channel. The open rectangular space left in the banner of the sign reads "Hotel &Casino," in red channel letters, lined with red neon on the interiors. Further east on the surface of the building, the white stucco is treated with a mural of broken tile overhangs and open shutters. Column, and corbels are other elements represented in the mural of a Greek village. Another sign is located on the wall between the western most sign and the central Porte cochere. This sign is two parts. Pair of concrete columns support a cabinet, crafted in the same fashion as the secondary portion of the previously mentioned sign. The details of the scroll are created by gold raceways lined with incandescent bulbs. Painted in red , all capital, letters, the text "Restaurant &Lounge Show," lies horizontally across the white surface. Neon is crafted over the tops of the letters. Sitting on top of the cabinet is another set of channel letters. The shallow blue letters are filled with incandescent bulbs. The shadowing cabinet, behind the letters is painted gold. Blue neon borders each one of the letters. On either side of the text, three slightly arched rods angle out of the body of the faux scrolled cabinet. The rods are lined on the surface with one single tube of blue neon. A pair of gold, polished, doors lie underneath the sign between the columns. The main entrance of the building is underneath the porte-cochere, continuing east along the property. The surface of the awning is illuminated with lengthy backlit cabinets, lined on the top and the bottom with gold raceways lined with incandescent bulbs. Blue tubes of neon line the top and the bottom edges of the surface of the cabinet. The underside of the awning is divided in clear plastic covered recessed cubes, forming a grid over the surface. The interiors of the cubes are mirrored, and sloped to a point in the negative shape of a pyramid. The centers are adorned with incandescent bulbs. The borders that periodically broken up with polished, reflective panels of a bronze hue. The property continues east still, until a north/south drive separates the building from the pylon sign for the establishment. A pair of white painted steel poles are capped with a white cabinet, sculpted itself to add elements to the poles themselves. The left and right bottom edges of the cabinet are crafted to look lime the scrolled column capital, represented in the two logo wall signs on the east surface. The scrolls are created with blue paint, n the white surface, as well as the address painted in the center. The combination of the sculpted cabinet and supporting poles create a solid base for a giant black cabinet which housed a color LED message center. Atop the cabinet, another horizontal cabinet sits wider in length than the LED cabinet. The cabinet is crafted like the two wall signs as well, with bulbous radius ends, adorned on the surface and edges with the channel raceways creating the scroll shape. This channel is lined with blue neon. All capital, red channel letters, filled with red neon, reads "Hotel & Casino." A top this cabinet another sculpted cabinet hold the main logo text of the sign. The sign is crafted as a half circle, creating a cabinet with the entire outer edge being a single radius. The surface of the sign is painted in the same fashion the sunset mural on the east end of the building. The sign starts as a dark orange at the bottom and fades to a yellow at the top. The edge of the radius is interrupted by the main text. "Greek Isles" is spelled in the same fashion as all the other signs. The mimicking backing cabinets for the letters are painted white as well. The outer edge is also lined with gold polished raceways , and incandescent bulbs. The width of the sign from the LED cabinet on up is painted black
Sign - type of display: Neon; Incandescent
Sign - media: Steel
Sign - non-neon treatments: Graphics; Paint
Sign animation: none
Sign environment: The Greek Isles is on the unique street line of Convention Center drive. To the east there is a nightclub, a chain motel, The Las Vegas Hilton, and the transplanted Riviera pylon. To the west, on that side of the street, is a bank complex and the Casino Royal. Across the street the vast expanse of the Hilton Convention Centers parking lot, makes the Greek Isles seem much larger for it's relatively small set of signage.
Sign manufacturer: YESCO
Sign - date of installation: 2000
Sign - date of redesign/move: The Greek Isles signage is the same since its initial installation, but replaces other vestiges of the previous properties, most recently the Debbie Reynolds Hotel and Casino.
Sign - thematic influences: The theme of the property is quite evident in its name as well as in its facade. The exterior is made to appear with elements of a rustic Greek village utilizing a white stucco finish treated with mural designs of wooden shutters and other village amenities. On western end of the property, the large round, surface of the wall is treated with graphic paint representative to a rising or setting sun. This element also adds to the apparent ambiance of the serene village. The text for the property is crafted in the generalized angular style of the ancient Greek text, not that much dissimilar to the Caesar's Palace logo text. In fact they are almost identical in fashion.
Surveyor: Joshua Cannaday
Survey - date completed: 2002
Sign keywords: Pylon; Fascia; Porte-cochère; Neon; Incandescent; Steel; Graphics; Paint
Mixed Content
