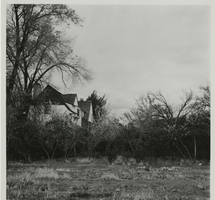Search the Special Collections and Archives Portal
Search Results
Smoke Ranch: Phase II, 1988 October 06
Level of Description
Scope and Contents
This set includes: redlining, landscape plans, site plans, floor plans, exterior elevations, foundation plans, framing plans, roof plans, building sections, construction details, interior elevations, plumbing plans, plumbing schematics, electrical plans, lighting plans, fixture schedules and grading plan.
This set includes drawings for the Mueller Group (client).
Archival Collection
Collection Name: Gary Guy Wilson Architectural Drawings
Box/Folder: Roll 612
Archival Component
Apartment Project, 1987 May 15; 1987 May 25
Level of Description
Scope and Contents
This set includes: redlining, index sheet, landscape plans, site plans, floor plans, process drawings, framing plans, exterior elevations, interior elevations, building sections, construction details, preliminary sketches, rendered exterior perspectives and rendered elevations.
This set includes drawings for L.A. Land Real Estate Development (client) by C.S.A. Engineers/Surveyors (engineer).
Archival Collection
Collection Name: Gary Guy Wilson Architectural Drawings
Box/Folder: Roll 026
Archival Component
Development: Harmon and Eastern, 1975 December 01; 1979 January 19
Level of Description
Scope and Contents
This set includes drawings for Cox, Romano, Morehead, Boles, Boles, et al (client) and Empire Plaza General Partnership (client).
This set includes: rendered exterior perspectives, rendered exterior elevations, exterior elevations, building sections, floor plans, site plan, land survey, redlining, preliminary sketches, process drawings and wall sections.
Archival Collection
Collection Name: Gary Guy Wilson Architectural Drawings
Box/Folder: Roll 106
Archival Component
Lakes Landing, 1987 November 30; 1989 May 19
Level of Description
Scope and Contents
This set includes: site plans, floor plans, exterior elevations, interior elevations, roof plans, floor plans, land surveys, preliminary sketches, construction details, framing plans, foundation plans, building sections, finish/door/window schedules, general specifications, plumbing plans and electrical plans.
This set includes drawings for The Mueller Group (client).
Archival Collection
Collection Name: Gary Guy Wilson Architectural Drawings
Box/Folder: Roll 241
Archival Component
Proposed Shopping Center, 1984 November 08; 1985 June 20
Level of Description
Scope and Contents
This set includes: preliminary sketches, exterior elevations, electrical plans, redlining, electrical schematics, utility plans, site plans, building sections, wall sections, grading plans and floor plans.
This set includes drawings for Flamingo Jones Partnership (client) and Jerry Dye (client) by Neil Rounds (engineer) and Montgomery Engineers of Nevada (engineer).
Archival Collection
Collection Name: Gary Guy Wilson Architectural Drawings
Box/Folder: Roll 349
Archival Component
Tower expansion: addendum S: miscellaneous architectural and structural drawings, 1980 February 6; 1980 July 18
Level of Description
Scope and Contents
This set contains architectural drawings for MGM Grand Hotels (client) and includes drawings by Gunny and Brizendine (engineer), and Design Core, Inc. (consultant).
This set includes: site plans, floor plans, reflected ceiling plans, exterior elevations, interior elevations, wall sections, building sections, construction details, framing plans, and foundation plans.
Archival Collection
Collection Name: Martin Stern Architectural Records
Box/Folder: Roll 104
Archival Component
Hotel; preliminary prints A-A10: Golf Pro Shop; architectural sheets GA1-GA14, 1969 March 20; 1970 November 16
Level of Description
Scope and Contents
This set includes drawings for Inscon Development Co. (client) and includes drawings by John A. Martin and Associates (engineers).
This set includes: index, site plans, floor plans, reflected ceiling plans, framing plans, foundation plans, roof plans, building sections, interior elevations, exterior elevations, construction details, and finish schedules.
Archival Collection
Collection Name: Martin Stern Architectural Records
Box/Folder: Roll 016
Archival Component

Photograph of side of the Houssels House, Las Vegas (Nev.), 1983
Date
Archival Collection
Description
Image

Photograph of the side of the Houssels House, Las Vegas (Nev.), 1983
Date
Archival Collection
Description
Image
Adobe Springs Apartment Complex: Progress Prints, 1986 December 03; 1987 May 01
Level of Description
Scope and Contents
This set includes: redlining, index sheet, site plans, floor plans, exterior elevations, foundation plans, framing plans, roof plans, building sections, construction details, interior elevations, finish/door/window schedules, electrical details, fixture schedules, electrical schematics, fire alarm plans, HVAC plans, plumbing plans, plumbing schematics and general specifications.
Archival Collection
Collection Name: Gary Guy Wilson Architectural Drawings
Box/Folder: Roll 012
Archival Component
