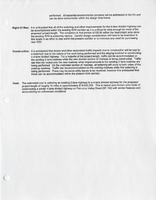Search the Special Collections and Archives Portal
Search Results
Freedom Train Motel, 1990 May 07
Level of Description
Scope and Contents
This set includes: finish/door/window schedules, general specifications, roof plans, framing plans, construction details, redlining, building sections, exterior elevations, foundation plans, interior elevations, demolition plans, reflected ceiling plans, mechanical plans, electrical plans, plumbing plans and site plans.
This set includes drawings for Oxford Technologies Inc (client).
Archival Collection
Collection Name: Gary Guy Wilson Architectural Drawings
Box/Folder: Roll 189
Archival Component
Lakes Landing, 1987 November 30; 1988 November 30
Level of Description
Scope and Contents
This set includes: site plans, floor plans, exterior elevations, interior elevations, roof plans, floor plans, land surveys, preliminary sketches, construction details, framing plans, foundation plans, building sections, finish/door/window schedules, general specifications, plumbing plans and electrical plans.
This set includes drawings for The Mueller Group (client).
Archival Collection
Collection Name: Gary Guy Wilson Architectural Drawings
Box/Folder: Roll 243
Archival Component
Lakes Landing: Rackset, 1987 November 30; 1988 November 30
Level of Description
Scope and Contents
This set includes: site plans, floor plans, exterior elevations, interior elevations, roof plans, floor plans, land surveys, preliminary sketches, construction details, framing plans, foundation plans, building sections, finish/door/window schedules, general specifications, plumbing plans and electrical plans.
This set includes drawings for The Mueller Group (client).
Archival Collection
Collection Name: Gary Guy Wilson Architectural Drawings
Box/Folder: Roll 253
Archival Component
Grand Flamingo Lobby: Additions and Alterations, 1995 September 05
Level of Description
Scope and Contents
This set includes: site plans, grading plans, demolition plans, floor plans, exterior elevations, reflected ceiling plans, roof plans, building sections, construction details, finish/door/window schedules, general specifications, electrical plans, lighting plans, mechanical plans and HVAC plans.
This set includes drawings for Preferred Equity Corp (client).
Archival Collection
Collection Name: Gary Guy Wilson Architectural Drawings
Box/Folder: Roll 212
Archival Component
Grand Flamingo Lobby: Additions and Alterations, 1995 September 05
Level of Description
Scope and Contents
This set includes: site plans, grading plans, demolition plans, floor plans, exterior elevations, reflected ceiling plans, roof plans, building sections, construction details, finish/door/window schedules, general specifications, electrical plans, lighting plans, mechanical plans and HVAC plans.
This set includes drawings for Preferred Equity Corp (client).
Archival Collection
Collection Name: Gary Guy Wilson Architectural Drawings
Box/Folder: Roll 213
Archival Component

Reflections: The Las Vegas Asian American & Pacific Islander Web Archive
Identifier
Abstract
Reflections: The Las Vegas Asian American & Pacific Islander Web Archive is comprised of archived websites captured from 2022 to 2024 that are related to UNLV University Libraries community documentation project, "Reflections: The Las Vegas Asian American & Pacific Islander Oral History Project." Archived websites represent local Asian American and Pacific Islander (AAPI) civic and service organizations and individuals that have been interviewed as part of the oral history project. The collection includes archived websites of organizations such as the Las Vegas Asian Chamber of Commerce, the Asian-American Advocacy Clinic, Asian Community Development Council, and Thai Culture Foundation. Archived websites of individuals represented in this collection includes entrepreneur, real estate investor, and motivational speaker Lisa Song Sutton and magician Juliana Chen.
Archival Collection
Early Las Vegas, Nevada photographs, 1900-1940
Level of Description
Scope and Contents
The early Las Vegas, Nevada photographs document early Euro-American settlers in the Las Vegas Valley and the development of the original Las Vegas town site from approximately 1900 to 1940. The photographs depict the Union Pacific Railroad depot, early businesses on Fremont Street, the Clark County Courthouse, saloons, hotels, and casinos. The items described include black-and-white photographic prints, postcards, and negatives; items listed are photographic prints unless otherwise specified.
Archival Collection
Collection Name: Charles P. Squires Photograph Collection
Box/Folder: N/A
Archival Component
Tower expansion: addendum F: architectural drawings, sheets A101-A607, 1980 February 6; 1980 May 9
Level of Description
Scope and Contents
This set contains architectural drawings for MGM Grand Hotels (client).
This set includes: sheet index, site plans, grading plans, floor plans, reflected ceiling plans, roof plans, parking plans, exterior elevations, interior elevations, wall sections, building sections, finish schedules, door schedules, and construction details.
Archival Collection
Collection Name: Martin Stern Architectural Records
Box/Folder: Roll 115
Archival Component
Hotel; preliminary prints A-A10: Golf Pro Shop; architectural sheets GA1-GA14, 1969 March 20; 1970 November 16
Level of Description
Scope and Contents
This set includes drawings for Inscon Development Co. (client) and includes drawings by John A. Martin and Associates (engineers).
This set includes: index, site plans, floor plans, reflected ceiling plans, framing plans, foundation plans, roof plans, building sections, interior elevations, exterior elevations, construction details, and finish schedules.
Archival Collection
Collection Name: Martin Stern Architectural Records
Box/Folder: Roll 016
Archival Component
