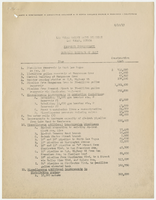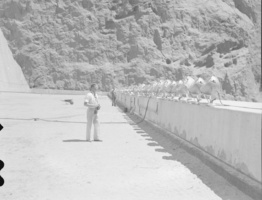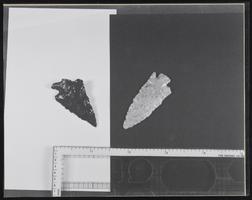Search the Special Collections and Archives Portal
Search Results

Proposed improvements and costs of Las Vegas Valley Water District listed by James M. Montgomery (Pasadena, California), August 19, 1953
Date
Archival Collection
Description
Detailed list by a consulting engineer itemizing costs of proposed improvements by the Las Vegas Valley Water District after the change in ownership of the Las Vegas water facilities.
Text

Film transparency of Hoover Dam construction, circa early 1931-1933
Date
Archival Collection
Description
Image

Photograph of construction of Hoover Dam, circa late 1930s
Date
Archival Collection
Description
Image

Various antiquities, image 002: photographic print
Date
Archival Collection
Description
Image

Proposed Shopping Center at Flamingo and Jones, 1986 July 8; 1986 October 7
Level of Description
Scope and Contents
This set includes: floor plans, framing plans, roof plans, exterior elevations, building sections, wall sections, construction details, interior elevations, finish/door/window schedules, HVAC plans, plumbing plans, foundation plans, index sheet and site plans.
This set includes drawings for Flamingo Jones Ltd (client).
Archival Collection
Collection Name: Gary Guy Wilson Architectural Drawings
Box/Folder: Roll 348
Archival Component
Tropicana Park, 1987 November 30
Level of Description
Scope and Contents
This set includes: redlining, site plans, index sheet, finish/door/window schedules, exterior elevations, landscape plans, floor plans, preliminary sketches, construction details, foundation plans, framing plans, building sections and land survey.
This set includes drawings for the Mueller Group (client) by C.S.A Engineers and Surveyors (engineer).
Archival Collection
Collection Name: Gary Guy Wilson Architectural Drawings
Box/Folder: Roll 613
Archival Component
Drive-Up Cleaners, 1977 April 28; 1977 October 06
Level of Description
Scope and Contents
This set includes: floor plans, exterior elevations, foundation plans, roof plans, framing plans, building sections, construction details, reflected ceiling plans, electrical plans, electrical schematics, mechanical plans, general specifications, finish/door schedules and site plans.
This set includes drawings for Henry L. Resnick (client).
Archival Collection
Collection Name: Gary Guy Wilson Architectural Drawings
Box/Folder: Roll 122
Archival Component
Little Scholar Childcare, 1987 August 28; 1987 September 14
Level of Description
Scope and Contents
This set includes: redlining, floor plans, exterior elevations, index sheet, building sections, wall sections, construction details, site plans, framing plans, foundation plans, interior elevations, general specifications and finish/door/window schedules.
This set includes drawings for Gary Vause (client) by Jerry Dye Construction (contractor).
Archival Collection
Collection Name: Gary Guy Wilson Architectural Drawings
Box/Folder: Roll 260
Archival Component
Nevada National Bank, 1986 December 11; 1987 May 18
Level of Description
Scope and Contents
This set includes: index sheet, site plans, roof plans, framing plans, construction details, floor plans, reflected ceiling plans, interior elevations, finish/door schedules, plumbing schedules, plumbing plans, plumbing schematics, mechanical schedules, mechanical plans,
This set includes drawings for Nevada National Bank (client).
Archival Collection
Collection Name: Gary Guy Wilson Architectural Drawings
Box/Folder: Roll 302
Archival Component
