Search the Special Collections and Archives Portal
Search Results
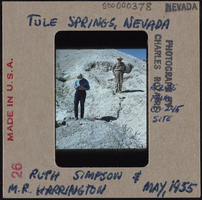
Photographic slide of Ruth Simpson and M. R. Harrington at Tule Springs, Nevada, May 1955
Date
Archival Collection
Description
Image
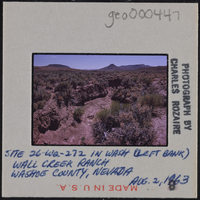
Photographic slide of Wall Creek Ranch, Nevada, August 2, 1963
Date
Archival Collection
Description
Image
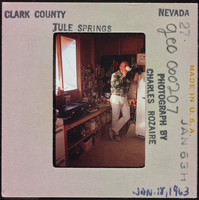
Photographic slide of a man inside a cook shack at Tule Springs, Nevada, January 18, 1963
Date
Archival Collection
Description
Image
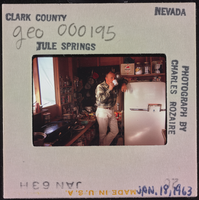
Photographic slide of a man inside a cook shack at Tule Springs, Nevada, January 18, 1963
Date
Archival Collection
Description
Image
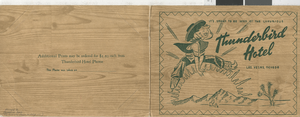
Souvenir photo cover from the Thunderbird Hotel, circa 1948
Date
Description
Image
Zero Lot Line Residences: Rackset, 1987 May 16; 1987 July
Level of Description
Scope and Contents
This set includes: site plan, index sheet, floor plans, interior elevations, foundation plans, framing plans, roof plans, exterior elevations, building sections, electrical plans, construction details, finish/door/window schedule, general specifications, redlining and grading plans.
This set includes drawings for National Heritage Homes (client) by Kennedy, Janks, and Chilton (engineer).
Archival Collection
Collection Name: Gary Guy Wilson Architectural Drawings
Box/Folder: Roll 599
Archival Component
Shopping Center at Sunset and Valle Verde, 1987 November 21; 1988 April 08
Level of Description
Scope and Contents
This set includes: site plans, redlining, foundation plans, floor plans, framing plans, roof plans, exterior elevations, building sections, construction details, finish/door/window schedules and general specifications.
This set includes drawings for DKH Investments, Inc (client).
This set includes a complete set of drawings for a Taco Bell.
Archival Collection
Collection Name: Gary Guy Wilson Architectural Drawings
Box/Folder: Roll 480
Archival Component
Southgate Apartments: Originals, 1986 December 31
Level of Description
Scope and Contents
This set includes: This set includes: index sheet, site plans, floor plans, framing plans, roof plans, building sections, interior elevations, redlining, construction details, finish/door/window schedules, plumbing plans, mechanical plans, electrical plans, lighting plans and fixture schedules.
This set includes drawings for Southgate Associates (client) by Harris Engineers, Inc (engineer).
Archival Collection
Collection Name: Gary Guy Wilson Architectural Drawings
Box/Folder: Roll 515
Archival Component
Twain McLeod Estates, 1982 April 29; 1983 August 23
Level of Description
Scope and Contents
This set includes: site plans, electrical plans, floor plans, grading plans, redlining, foundation plans, framing plans, index sheet, exterior elevations, building sections, interior elevations, finish/door/window schedules, construction details and preliminary sketches.
This set includes drawings for Charles McHaffie (client) by Causey Engineering Service (engineer) and Daniel P. Smith (engineer).
Archival Collection
Collection Name: Gary Guy Wilson Architectural Drawings
Box/Folder: Roll 573
Archival Component
Windsor Court Residences, 1987 November 02
Level of Description
Scope and Contents
This set includes: redlining, exterior elevations, framing plans, foundation plans, floor plans, preliminary sketches, building sections, construction details, interior elevations, finish/door/window schedules, general specifications, HVAC plans, site plans, index sheet, grading plans and utility plans.
This set includes drawings for Tricon (client) by Daniel P. Smith (engineer) and C.S.A Engineers and Surveyors (engineer).
Archival Collection
Collection Name: Gary Guy Wilson Architectural Drawings
Box/Folder: Roll 596
Archival Component
