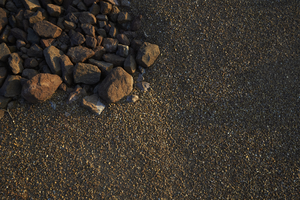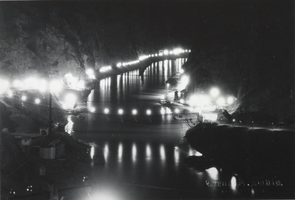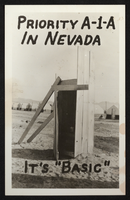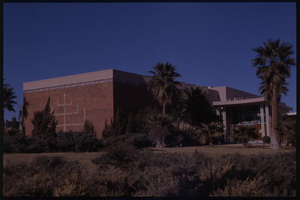Search the Special Collections and Archives Portal
Search Results
Adobe Springs Apartment Complex, 1986 December 03; 1987 May 01
Level of Description
Scope and Contents
This set includes: redlining, index sheet, site plans, floor plans, exterior elevations, foundation plans, framing plans, roof plans, building sections, construction details, interior elevations, finish/door/window schedules, electrical details, fixture schedules, electrical schematics, fire alarm plans, HVAC plans, plumbing plans, plumbing schematics and general specifications.
Archival Collection
Collection Name: Gary Guy Wilson Architectural Drawings
Box/Folder: Roll 009
Archival Component
Adobe Springs Apartment Complex: Rackset, 1986 December 03; 1987 May 01
Level of Description
Scope and Contents
This set includes: redlining, index sheet, site plans, floor plans, exterior elevations, foundation plans, framing plans, roof plans, building sections, construction details, interior elevations, finish/door/window schedules, electrical details, fixture schedules, electrical schematics, fire alarm plans, HVAC plans, plumbing plans, plumbing schematics and general specifications.
Archival Collection
Collection Name: Gary Guy Wilson Architectural Drawings
Box/Folder: Roll 011
Archival Component
La Mancha II, 1987 February 21; 1987 June 29
Level of Description
Scope and Contents
This set includes: floor plans, index sheet, redlining, electrical plans, interior elevations, exterior elevations, building sections, foundation plans, roof plans, framing plans, construction details, finish/door/window schedule, mechanical plans and site plans.
This set includes drawings for Stanton Construction (client) by Daniel P. Smith.
Archival Collection
Collection Name: Gary Guy Wilson Architectural Drawings
Box/Folder: Roll 234
Archival Component
Royal Casino: Remodeling to Casino and Ancillary Areas, 1989 September 28; 1989 October 10
Level of Description
Scope and Contents
This set includes: preliminary sketches, index sheet, site plans, demolition plans, floor plans, foundation plans, exiting plans, exterior elevations, construction details, reflected ceiling plans, fixture schedules, finish/door/window schedules, general specifications and electrical plans.
This set includes drawings for Hal Danzig (client).
Archival Collection
Collection Name: Gary Guy Wilson Architectural Drawings
Box/Folder: Roll 450
Archival Component

Architectural drawing of Harrah's Resort Atlantic City, third floor plan, August 10, 1983
Date
Archival Collection
Description
Project overview drawings of Harrah's Marina in Atlantic City from 1983. Shows floor plan with outline of the surrounding site. Includes mezzanine floor plan.
Site Name: Harrah's Marina Resort (Atlantic City)
Address: 777 Harrah's Boulevard, Atlantic City, NJ
Image

A sidewalk surface at the Ascaya development, Henderson, Nevada: digital photograph
Date
Archival Collection
Description
Image

Photograph of Black Canyon, Hoover Dam, circa early 1930s
Date
Archival Collection
Description
Image

Postcard of outhouse and tents, Henderson, Nevada, circa 1941
Date
Archival Collection
Description
Image

Color view of Temple Beth Sholom located at 1600 East Oakey Boulevard
Date
Description
Image
Miscellaneous, 1977 March 4; 1986 October 20
Level of Description
Scope and Contents
This set includes drawings for Holding's Little America (client) and Little America Refining Co. (client).
This set includes: floor plans, preliminary sketches, site surveys, exterior elevations, building sections, and roof plans.
This set includes of Rancho Valparaiso for Metroplex/Wen-cay (client) by Douglas Seaver and Associates (architect).
Archival Collection
Collection Name: Martin Stern Architectural Records
Box/Folder: Roll 046c
Archival Component
