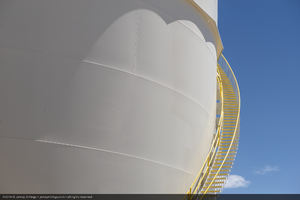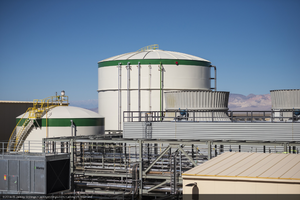Search the Special Collections and Archives Portal
Search Results

Water tank, Crescent Dunes Solar, near Tonopah, Nevada: digital photograph
Date
Archival Collection
Description
Photographer's assigned keywords: "110 megawatts; CSP; Concentrated Solar Energy; Concentrated Solar Power; Crescent Dunes; NV; Nevada; Solar Reserve; SolarReserve; Tonopah; concentrated solar thermal; green energy; ground-based photo; molten salt; on-site; renewable energy; storage; tower."
Image

Water tanks, Crescent Dunes Solar, near Tonopah, Nevada: digital photograph
Date
Archival Collection
Description
Photographer's assigned keywords: "110 megawatts; CSP; Concentrated Solar Energy; Concentrated Solar Power; Crescent Dunes; NV; Nevada; Solar Reserve; SolarReserve; Tonopah; concentrated solar thermal; green energy; ground-based photo; molten salt; on-site; renewable energy; storage; tower."
Image
Paul H. Bowerman oral history interview
Identifier
Abstract
Oral history interview with Paul Bowerman conducted by Frances Harelik on March 05, 1976 for the Ralph Roske Oral History Project on Early Las Vegas. In this interview Bowerman provides insight into life in Las Vegas, Nevada from 1954 to 1976. Bowerman discusses weather, wildlife, and interesting recreational sites in Nevada.
Archival Collection
James Earl Fisher oral history interview
Identifier
Abstract
Oral history interview with James Earl Fisher conducted by Dawn Smith on April 23, 1986 for the Ralph Roske Oral History Project on Early Las Vegas. Fisher discusses the history of Indian Springs, Nevada, the atomic testing site, Nellis Air Force Base, and his family background.
Archival Collection
Guinn, Frances
Frances L. Guinn was born on February 31, 1942 in Arroyo Granda, California.
Guinn began working with the Nevada Test Site in 1970. Guinn was employed as a public relations specialist and coordinated tours of the Nevada Test Site.
Person
Proposed Shopping Center at Flamingo and Jones
Level of Description
Scope and Contents
This set includes: redlining, roof plans, framing plans, floor plans, sketches, site plans, exterior elevations, exterior perspectives, utility plans, landscape plans, index sheet, construction details, general specifications, interior elevations and finish/door/window schedules.
This set includes drawings for Jones Flamingo Partnership (client) and Jerry Dye (client).
This set includes drawings of an Albertsons (Northwest Corner of Flamingo and Jones).
Archival Collection
Collection Name: Gary Guy Wilson Architectural Drawings
Box/Folder: Roll 347
Archival Component
Tennistates, 1977 September 26; 1978 April 06
Level of Description
Scope and Contents
This set includes: site plans, foundation plans, framing plans, floor plans, interior elevations, preliminary sketches, redlining, exterior elevations, roof plans, electrical plans, construction details and building sections.
This set includes drawings for Bronze Construction Co. (client), and the residences for Gamage, Mr. and Mrs. Charles Costa, Schmidt, Mr. and Mrs. Tony Foley, Horner, Mr. and Mrs. Tom Digiacomo, Mr. and Mrs. Bob Mauer, and Mr. and Mrs. Otto Ravenholt (client).
Archival Collection
Collection Name: Gary Guy Wilson Architectural Drawings
Box/Folder: Roll 544
Archival Component
Coney Island Restaurant: Proposal, 1975 November 12; 1976 December 30
Level of Description
Scope and Contents
This set includes: floor plans, framing plans, wall sections, construction details, site plans, landscape plans, foundation plans, exterior elevations, roof plan, interior elevations, finish/door schedule, reflected ceiling plans, wiring diagrams, mechanical plan, utility plans, building sections, grading plans, plumbing plans, electrical plans and equipment schedules.
This set includes drawing for Original Coney Island System of America (client) by Western International Design (consultant).
Archival Collection
Collection Name: Gary Guy Wilson Architectural Drawings
Box/Folder: Roll 084
Archival Component
Tony Roma's, 1980 May 23; 1980 October 22
Level of Description
Scope and Contents
This set includes: exterior elevations, roof plans, wall sections, site plans, floor plans, framing plans, building sections, index sheet, demolition plans, reflected ceiling plans, construction details, interior elevations, finish/door/window schedules, electrical plans, lighting plans, fixture schedules, plumbing plans, HVAC plans and mechanical plans.
This set includes drawings by Richard W. Camara (engineer), W. Stewart Potter (engineer) and Pacelli, Weil and Bennett (consultant).
Archival Collection
Collection Name: Gary Guy Wilson Architectural Drawings
Box/Folder: Roll 555
Archival Component
Tony Roma's, 1980 May 23; 1980 October 22
Level of Description
Scope and Contents
This set includes: exterior elevations, roof plans, wall sections, site plans, floor plans, framing plans, building sections, index sheet, demolition plans, reflected ceiling plans, construction details, interior elevations, finish/door/window schedules, electrical plans, lighting plans, fixture schedules, plumbing plans, HVAC plans and mechanical plans.
This set includes drawings by Richard W. Camara (engineer), W. Stewart Potter (engineer) and Pacelli, Weil and Bennett (consultant).
Archival Collection
Collection Name: Gary Guy Wilson Architectural Drawings
Box/Folder: Roll 556
Archival Component
