Search the Special Collections and Archives Portal
Search Results
Washington City Hall, 1981 July 08
Level of Description
Scope and Contents
This set includes: exterior perspectives, site plans, landscape plans, index sheet, utility plans, floor plans, exterior elevations, foundation plans, construction details, framing plans, roof plans, building sections, wall sections, finish/door/window schedules, interior elevations, reflected ceiling plans, electrical plans, mechanical plans and plumbing plans.
This set includes drawings for Washington City (client).
This set contains two duplicates of the same drawings.
Archival Collection
Collection Name: Gary Guy Wilson Architectural Drawings
Box/Folder: Roll 591
Archival Component

Measurement of wells and springs, June 14, 1935
Date
Archival Collection
Description
Measurement of the flow from the Las Vegas Land and Water Co. wells and springs on June 14, 1935
Text
Jerry Eppenger oral history interview
Identifier
Abstract
Oral history interview with Jerry Eppenger conducted by Claytee D. White on September 09, 2011 for the Boyer Early Las Vegas Oral History Project. In this interview Jerry Eppenger discusses working as a security guard at the Bonanza Hotel and the Nevada Test Site. He then talks about attending dealer school and starting a career in dealing. He then discusses segregation and racial relations in Las Vegas, Nevada in the 1970s.
Archival Collection
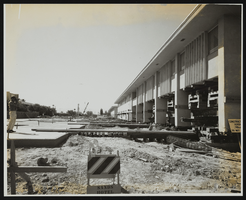
Sands Hotel construction and moving of buildings: photographs
Date
Archival Collection
Description
Series VIII. Sands Hotel Interior and Exterior
Sands Hotel and Casino
Mixed Content
Adobe Springs Apartment Complex, 1986 December 03; 1987 December 28
Level of Description
Scope and Contents
This set includes: redlining, process drawings, index sheet, site plans, floor plans, exterior elevations, foundation plans, framing plans, roof plans, building sections, construction details, interior elevations, finish/door/window schedules, electrical details, fixture schedules, electrical schematics, fire alarm plans, HVAC plans, plumbing plans, plumbing schematics, general specifications, water and sewer plans, grading plans and utility plans.
Archival Collection
Collection Name: Gary Guy Wilson Architectural Drawings
Box/Folder: Roll 014
Archival Component
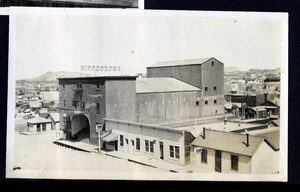
Photograph of the Hippodrome theater, Goldfield (Nev.), 1900-1920
Date
Archival Collection
Description
Image
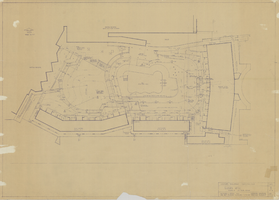
Architectural drawing of Riviera Hotel and Casino (Las Vegas), landscape development, March 12, 1962
Date
Archival Collection
Description
Landscape development construction plan for the expansion of the Riviera in 1962. Facsimile.
Site Name: Riviera Hotel and Casino
Address: 2901 Las Vegas Boulevard South
Image
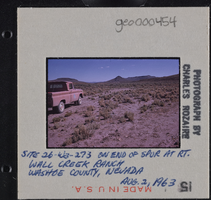
Photographic slide of Wall Creek Ranch, Nevada, August 2, 1963
Date
Archival Collection
Description
Image
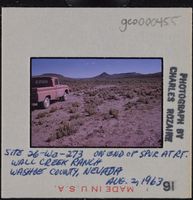
Photographic slide of Wall Creek Ranch, Nevada, August 2, 1963
Date
Archival Collection
Description
Image
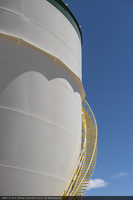
Water tank, Crescent Dunes Solar, near Tonopah, Nevada: digital photograph
Date
Archival Collection
Description
Photographer's assigned keywords: "110 megawatts; CSP; Concentrated Solar Energy; Concentrated Solar Power; Crescent Dunes; NV; Nevada; Solar Reserve; SolarReserve; Tonopah; concentrated solar thermal; green energy; ground-based photo; molten salt; on-site; renewable energy; storage; tower."
Image
