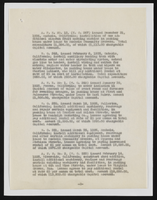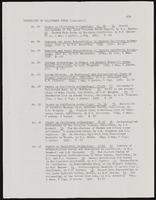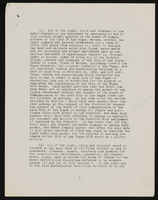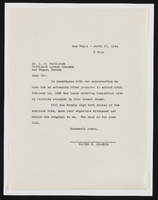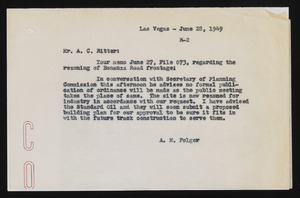Search the Special Collections and Archives Portal
Search Results
Ida Pinckney oral history interviews
Identifier
Abstract
Oral history interviews with Ida Pinckney conducted by Claytee D. White on August 23, 2012 and November 05, 2012 for the African Americans in Las Vegas: a Collaborative Oral History Project. In this interview, Pinckney discusses her personal history and life in Las Vegas, Nevada after moving there with her family as a child in 1942. She begins by talking about her family and living in a tent house in the Westside community of Las Vegas. Pinckney describes how she feels Westside development has been stunted by an overabundance of churches in the area not paying taxes, life in the Westside during the 1940s, and her experiences as an African American woman in Las Vegas. Other topics of discussion include Pinckney being a member of Culinary Workers Union Local 226, her father and brother working at the Nevada Test Site, and various aspects of Las Vegas history. Willie Jean Beatty also participates in the interview, helping Pinckney expand on topics such as the presence of organized crime in casinos and her involvement in the Sisters Network: An Afro-American Breast Cancer Survivors Organization.
Archival Collection
Catalonia Estates: Patio Homes, 1985 December 13
Level of Description
Scope and Contents
This set includes: floor plans, preliminary sketches, exterior perspectives, exterior elevations and site plans.
Archival Collection
Collection Name: Gary Guy Wilson Architectural Drawings
Box/Folder: Roll 067
Archival Component
Shopping Center: Maryland and Warm Springs
Level of Description
Scope and Contents
This set includes: site plans and floor plans.
This set includes drawings for A.V.A. Inc (client).
Archival Collection
Collection Name: Gary Guy Wilson Architectural Drawings
Box/Folder: Roll 476
Archival Component
Nellis Air Force Base: Dining Hall
Level of Description
Scope and Contents
This set includes: floor plans, exterior elevations, building sections, roof plans, site plans and utility plans.
Archival Collection
Collection Name: Gary Guy Wilson Architectural Drawings
Box/Folder: Roll 113
Archival Component

