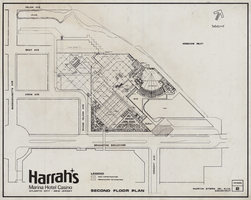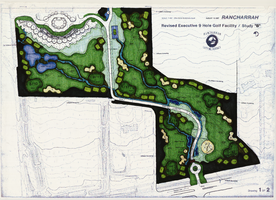Search the Special Collections and Archives Portal
Search Results
Little Scholar Childcare: Rackset, 1987 August 28; 1987 September 14
Level of Description
Scope and Contents
This set includes: redlining, index sheet, site plans, floor plans, interior elevations, exterior elevations, construction details, foundation plans, framing plans, building sections, wall sections and finish/door/window schedules.
This set includes drawings for Gary Vause (client) by Jerry Dye Construction (contractor).
Archival Collection
Collection Name: Gary Guy Wilson Architectural Drawings
Box/Folder: Roll 261
Archival Component
Odyssey Race Track, 1985 November 07; 1988 May 20
Level of Description
Scope and Contents
This set includes: foundation plans, construction details, exterior elevations, building sections, finish/door/window schedules, electrical plans, lighting plans, fixture schedules, floor plans, process drawings, site plans, interior elevations and reflected ceiling plans.
This set includes drawings for Jerry Dye (client).
Archival Collection
Collection Name: Gary Guy Wilson Architectural Drawings
Box/Folder: Roll 309
Archival Component
Residence and Stables: Halverson, 1979 February 26
Level of Description
Scope and Contents
This set includes: finish/door/window schedules, exterior elevations, redlining, building sections, preliminary sketches, framing plans, floor plans, site plans, index sheet, foundation plans, construction details, interior elevations and electrical plans.
This set includes drawings for Gary and Cheryl Haverson (client).
Archival Collection
Collection Name: Gary Guy Wilson Architectural Drawings
Box/Folder: Roll 412
Archival Component
Residence: Jackie Mowbray: Remodel, 1988 August 09; 1988 September 30
Level of Description
Scope and Contents
This set includes: floor plans, index sheet, redlining, preliminary sketches, site plans, exterior elevations, building sections, construction details, foundation plans, framing plans, interior elevations, window/door/finish schedules, mechanical plans and electrical plans
This set includes drawings for Jackie Mowbray (client).
Archival Collection
Collection Name: Gary Guy Wilson Architectural Drawings
Box/Folder: Roll 426
Archival Component
Royal Casino: Remodeling to Casino and Ancillary Areas, 1989 September 28; 1989 October 10
Level of Description
Scope and Contents
This set includes: index sheet, site plans, demolition plans, floor plans, foundation plans, exiting plans, exterior elevations, construction details, reflected ceiling plans, fixture schedules, finish/door/window schedules, general specifications and electrical plans.
This set includes drawings for Hal Danzig (client).
Archival Collection
Collection Name: Gary Guy Wilson Architectural Drawings
Box/Folder: Roll 447
Archival Component
Shopping Center at Sunset and Valle Verde, 1988 September 26
Level of Description
Scope and Contents
This set includes: index sheet, floor plans, site plans, foundation plans, framing plans, roof plans, exterior elevations, landscape plans, building sections, construction details, finish/door/window schedules, general specifications and redlining.
This set includes drawings for DKH Investments, Inc (client).
Archival Collection
Collection Name: Gary Guy Wilson Architectural Drawings
Box/Folder: Roll 479
Archival Component

Architectural drawing of Harrah's Resort Atlantic City, second floor plan, December 10, 1983
Date
Archival Collection
Description
Project overview drawings of Harrah's Marina in Atlantic City from 1983; printed on mylar. Shows floor plan with outline of the surrounding site.
Site Name: Harrah's Marina Resort (Atlantic City)
Address: 777 Harrah's Boulevard, Atlantic City, NJ
Image

Rancharrah Cutting Horses
Date
Archival Collection
Description
Image
Southgate Apartments, 1987 August 10
Level of Description
Scope and Contents
This set includes: This set includes: index sheet, site plans, floor plans, framing plans, roof plans, building sections, interior elevations, redlining, construction details, finish/door/window schedules, plans and fixture schedules, grading plans, water and sewer plans.
This set includes drawings for Southgate Associates (client) by Southwest Engineering (engineer).
Archival Collection
Collection Name: Gary Guy Wilson Architectural Drawings
Box/Folder: Roll 517
Archival Component
Tropicana Park
Level of Description
Scope and Contents
This set includes: electrical schematics, index sheet, site plans, landscape plans, floor plans, exterior elevations, framing plans, foundation plans, building sections, construction details, interior elevations, finish/door/window schedules, general specifications, HVAC plans, plumbing plans and plumbing schematics.
This set includes drawings for the Mueller Group (client).
Archival Collection
Collection Name: Gary Guy Wilson Architectural Drawings
Box/Folder: Roll 566
Archival Component
