Search the Special Collections and Archives Portal
Search Results
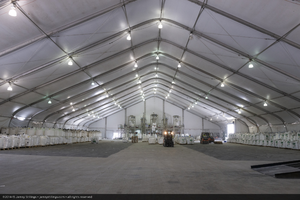
Temporary tent to store and melt salt, Crescent Dunes Solar, near Tonopah, Nevada: digital photograph
Date
Archival Collection
Description
Photographer's assigned keywords: "110 megawatts; CSP; Concentrated Solar Energy; Concentrated Solar Power; Crescent Dunes; NV; Nevada; Solar Reserve; SolarReserve; Tonopah; concentrated solar thermal; green energy; ground-based photo; molten salt; on-site; renewable energy; storage; tower."
Image
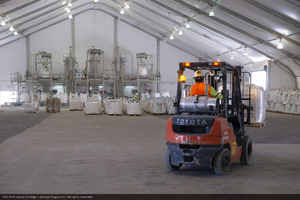
Temporary tent to store and melt salt, Crescent Dunes Solar, near Tonopah, Nevada: digital photograph
Date
Archival Collection
Description
Photographer's assigned keywords: "110 megawatts; CSP; Concentrated Solar Energy; Concentrated Solar Power; Crescent Dunes; NV; Nevada; Solar Reserve; SolarReserve; Tonopah; concentrated solar thermal; green energy; ground-based photo; molten salt; on-site; renewable energy; storage; tower."
Image
Brittney Erickson oral history interview
Identifier
Abstract
Oral history interview with Brittney Erickson conducted by Claytee D. White on August 14, 2015 for the Building a Las Vegas Tech Culture oral history project. In this interview, Erickson talks about growing up in Henderson in a household that pursued the family-owned business, her education and work as a teacher, and "The Spirit Project", a web-based software tool that links government agencies to people with social challenges.
Archival Collection

Architectural drawing of Sands Hotel (Las Vegas) additions and alterations, ultimate development plan, existing facilities plan, August 3, 1964
Date
Archival Collection
Description
Architectural plans for proposed additions and alterations to The Sands. Printed on mylar. M. Zepeda, delineator.
Site Name: Sands Hotel
Address: 3355 Las Vegas Boulevard South
Image
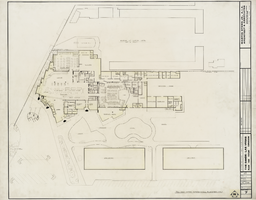
Architectural drawing of Sands Hotel (Las Vegas) additions and alterations, ultimate development plan, existing facilities, first floor plan, August 3, 1964
Date
Archival Collection
Description
Architectural plans for proposed additions and alterations to The Sands. Printed on mylar. M. Zepeda, delineator.
Site Name: Sands Hotel
Address: 3355 Las Vegas Boulevard South
Image
Nellis Air Force Base: Unaccompanied Enlisted Personnel Housing
Level of Description
Scope and Contents
This set includes: index sheet, site plans, demolition plans, grading plans, utility plans, floor plans, exterior elevations, interior elevations, door/window schedules, wall sections, reflected ceiling plans, roof plans, construction details, equipment plans, equipment schedules, foundation plans, framing plans, plumbing plan, plumbing schedules, plumbing details, fire protection plan, fire protection details, HVAC plan, HVAC details, electrical plans and electrical details.
This set includes drawings by Strauss and Loftfield (engineer).
Archival Collection
Collection Name: Gary Guy Wilson Architectural Drawings
Box/Folder: Roll 108
Archival Component
Nellis Air Force Base: Dining Hall: 60 Percent Phase
Level of Description
Scope and Contents
This set includes: index sheet, site plans, demolition plans, grading plans, utility plans, landscape plans, floor plans, exterior elevations, interior elevations, door/window schedules, wall sections, reflected ceiling plans, roof plans, construction details, equipment plans, equipment schedules, foundation plans, framing plans, plumbing plans, plumbing schedules, plumbing details, fire protection plans, fire protection details, HVAC plans, HVAC details, electrical plans and electrical details.
This set includes drawings by Harris and Simoncini, Ltd (engineer).
Archival Collection
Collection Name: Gary Guy Wilson Architectural Drawings
Box/Folder: Roll 109
Archival Component
Grand Flamingo Lobby: Additions and Alterations, 1995 September 05; 1995 October 18
Level of Description
Scope and Contents
This set includes: index sheet, site plans, floor plans, foundation plans, framing plans, exterior elevations, interior elevations, building sections, reflected ceiling plans, construction details, roof plans, grading plans, HVAC plans, finish/door/window schedules, general specification, mechanical plans, fixture schedules, lighting plan, electrical plans and electrical schematics.
This set includes drawings for Preferred Equities Corp (client) by John S. Kubota (engineer), Robert E. Ash (engineer), Greg Shea (engineer) and James C. Smith (engineer).
Archival Collection
Collection Name: Gary Guy Wilson Architectural Drawings
Box/Folder: Roll 211
Archival Component
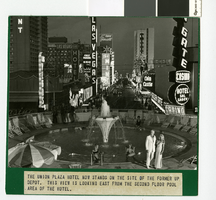
Photograph of Fremont Street from the Union Plaza Hotel, Las Vegas (Nev.), 1970s
Date
Archival Collection
Description
Image
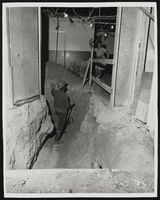
Photograph of construction worker and employee during Stardust renovation, Las Vegas, (Nev.), March 18, 1975
Date
Archival Collection
Description
Image
