Search the Special Collections and Archives Portal
Search Results
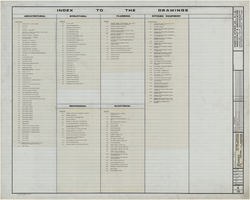
Riviera Hotel and Casino, Las Vegas, Nevada, Tower addition and alterations, 22 various sheets, July 16, 1973 and Feb. 22, 1974
Date
Description
22 sheets, including site plan, master plans, floor plans, elevations, sections, detals, framing plans.
Image
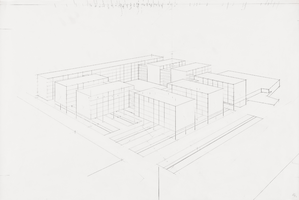
Architectural drawing of the New Frontier Hotel and Casino (Las Vegas), proposed nine building complex, 1960s
Date
Archival Collection
Description
Sketch of the proposed nine building complex for the New Frontier Hotel and Casino. Original medium: pencil on parchment.
Site Name: Frontier
Address: 3120 Las Vegas Boulevard South
Image
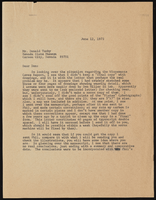
Charles Rozaire work correspondence
Date
Archival Collection
Description
Mixed Content
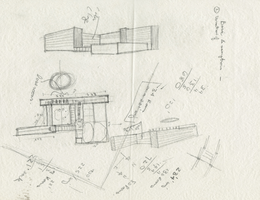
Architectural sketch of the Hacienda (Las Vegas), rough planning, 1951-1956
Date
Archival Collection
Description
Rough sketch with planning computations for the Lady Luck, later the Hacienda. Original medium: pencil on tissue paper.
Site Name: Hacienda
Address: 3590 Las Vegas Boulevard South
Image
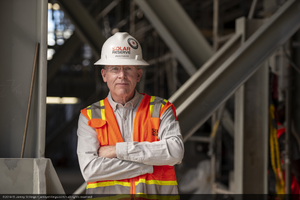
Portrait of Brian Painter, Project Director for construction of Crescent Dunes Solar, near Tonopah, Nevada: digital photograph
Date
Archival Collection
Description
Photographer's assigned keywords: "110 megawatts; Brian Painter; CSP; Concentrated Solar Energy; Concentrated Solar Power; Crescent Dunes; NV; Nevada; Solar Reserve; SolarReserve; Tonopah; concentrated solar thermal; green energy; ground-based photo; molten salt; on-site; renewable energy; storage; tower."
Image
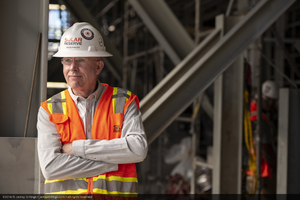
Portrait of Brian Painter, Project Director for construction of Crescent Dunes Solar, near Tonopah, Nevada: digital photograph
Date
Archival Collection
Description
Photographer's assigned keywords: "110 megawatts; Brian Painter; CSP; Concentrated Solar Energy; Concentrated Solar Power; Crescent Dunes; NV; Nevada; Solar Reserve; SolarReserve; Tonopah; concentrated solar thermal; green energy; ground-based photo; molten salt; on-site; renewable energy; storage; tower."
Image
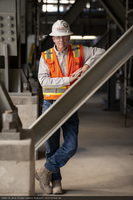
Portrait of Brian Painter, Project Director for construction of Crescent Dunes Solar, near Tonopah, Nevada: digital photograph
Date
Archival Collection
Description
Photographer's assigned keywords: "110 megawatts; Brian Painter; CSP; Concentrated Solar Energy; Concentrated Solar Power; Crescent Dunes; NV; Nevada; Solar Reserve; SolarReserve; Tonopah; concentrated solar thermal; green energy; ground-based photo; molten salt; on-site; renewable energy; storage; tower."
Image
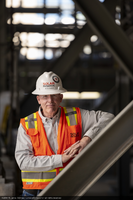
Portrait of Brian Painter, Project Director for construction of Crescent Dunes Solar, near Tonopah, Nevada: digital photograph
Date
Archival Collection
Description
Photographer's assigned keywords: "110 megawatts; Brian Painter; CSP; Concentrated Solar Energy; Concentrated Solar Power; Crescent Dunes; NV; Nevada; Solar Reserve; SolarReserve; Tonopah; concentrated solar thermal; green energy; ground-based photo; molten salt; on-site; renewable energy; storage; tower."
Image
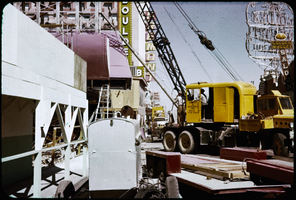
Photograph of The Mint Hotel and Casino sign construction, Las Vegas (Nev.), mid to late 1950s
Date
Archival Collection
Description
Image

Architectural drawing of the Hacienda (Las Vegas), preliminary diagrammatic sketches, plot plan and proposed structure, May 16, 1954
Date
Archival Collection
Description
Preliminary plan drawings of the Hacienda from 1954. Original medium: pencil on paper.
Site Name: Hacienda
Address: 3590 Las Vegas Boulevard South
Image
