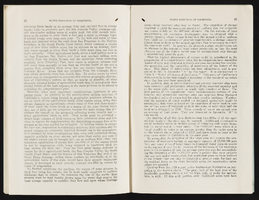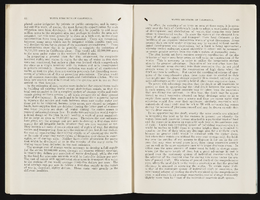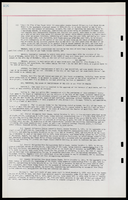Search the Special Collections and Archives Portal
Search Results
Little Scholar Childcare: Rackset, 1987 August 28; 1987 September 14
Level of Description
Scope and Contents
This set includes: redlining, index sheet, site plans, floor plans, interior elevations, exterior elevations, construction details, foundation plans, framing plans, building sections, wall sections and finish/door/window schedules.
This set includes drawings for Gary Vause (client) by Jerry Dye Construction (contractor).
Archival Collection
Collection Name: Gary Guy Wilson Architectural Drawings
Box/Folder: Roll 261
Archival Component
Odyssey Race Track, 1985 November 07; 1988 May 20
Level of Description
Scope and Contents
This set includes: foundation plans, construction details, exterior elevations, building sections, finish/door/window schedules, electrical plans, lighting plans, fixture schedules, floor plans, process drawings, site plans, interior elevations and reflected ceiling plans.
This set includes drawings for Jerry Dye (client).
Archival Collection
Collection Name: Gary Guy Wilson Architectural Drawings
Box/Folder: Roll 309
Archival Component
Residence and Stables: Halverson, 1979 February 26
Level of Description
Scope and Contents
This set includes: finish/door/window schedules, exterior elevations, redlining, building sections, preliminary sketches, framing plans, floor plans, site plans, index sheet, foundation plans, construction details, interior elevations and electrical plans.
This set includes drawings for Gary and Cheryl Haverson (client).
Archival Collection
Collection Name: Gary Guy Wilson Architectural Drawings
Box/Folder: Roll 412
Archival Component
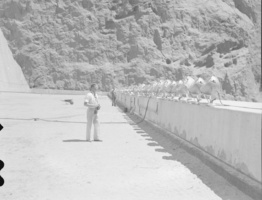
Film transparency of Hoover Dam construction, circa early 1931-1933
Date
Archival Collection
Description
Image

Photograph of construction of Hoover Dam, circa late 1930s
Date
Archival Collection
Description
Image
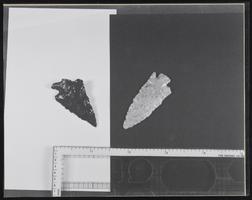
Various antiquities, image 002: photographic print
Date
Archival Collection
Description
Image
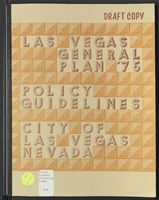
Las Vegas General Plan '75: policy guidelines
Date
Description
City of Las Vegas, Nevada general plan, draft copy.
From the introduction: "This is a document of policies. These policies are in the form of recommendations to the City of Las Vegas for planning policies in the areas of: Population and Economic Development, Land Use, Housing, Community Facilities, Conservation, Transportation, Parks and Recreation, Visual Environment, Implementation."
Text

