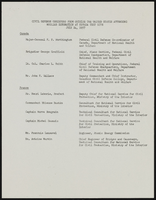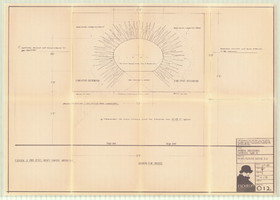Search the Special Collections and Archives Portal
Search Results
Dunes Hotel and Country Club: New Tower Addition, 1978 September 07; 1979 January 18
Level of Description
Scope and Contents
This set includes: index sheet, site plans, grading plans, floor plans, roof plans, interior elevations, building sections, exterior elevations, wall sections, construction details, finish/door schedules and reflected ceiling plans.
This set includes drawings by Maxwell Starkman and Associates (architect).
Archival Collection
Collection Name: Gary Guy Wilson Architectural Drawings
Box/Folder: Roll 142
Archival Component
Freedom Train Motel, 1990 August 23
Level of Description
Scope and Contents
This set includes: index sheet, site plans, floor plans, exterior elevations, construction details, mechanical plans, electrical plans, plumbing plans, reflected ceiling plans, interior elevations, demolition plans and general specifications.
This set includes drawings for Oxford Technologies Inc (client).
Archival Collection
Collection Name: Gary Guy Wilson Architectural Drawings
Box/Folder: Roll 190
Archival Component
Smoke Ranch: Phase I
Level of Description
Scope and Contents
This set includes: redlining, landscape plans, site plans, floor plans, exterior elevations, foundation plans, framing plans, roof plans, building sections, finish/door/window schedules, general specifications, construction details and interior elevations.
This set includes drawings for the Mueller Group (client).
Archival Collection
Collection Name: Gary Guy Wilson Architectural Drawings
Box/Folder: Roll 499
Archival Component
Residence: Swaggerty: Rackset, 1986 February 13
Level of Description
Scope and Contents
This set includes: site plans, landscape plans, floor plans, index sheet, interior elevations, electrical plans, exterior elevations, foundation plans, construction details, framing plans, roof plans and building sections.
This set includes drawings for Mr. and Mrs. Bill Swaggerty (client).
Archival Collection
Collection Name: Gary Guy Wilson Architectural Drawings
Box/Folder: Roll 431
Archival Component
Residence: Swaggerty: Rackset, 1984 October 24
Level of Description
Scope and Contents
This set includes: site plans, landscape plans, floor plans, index sheet, interior elevations, electrical plans, exterior elevations, foundation plans, construction details, framing plans, roof plans, building sections,
This set includes drawings for Mr. and Mrs. Bill Swaggerty (client).
Archival Collection
Collection Name: Gary Guy Wilson Architectural Drawings
Box/Folder: Roll 432
Archival Component
Blanch Jackson Photograph Collection
Identifier
Abstract
The Blanch Jackson Photograph Collection (approximately 1900-1941) contains black-and-white photographic prints and negatives from the Jackson family’s life in Tonopah, Nevada and their travels to mining sites in Nevada and Arizona. Blanch, her husband Clyde, her father-in-law Colonel David Howell Jackson, their two sons, and some acquaintances are pictured in the photographs.
Archival Collection

MGM construction party, image 19
Description
Close up shot of Stuart Mason at the construction site of the MGM Grand.

Congregation Ner Tamid Scrapbook, image 71
Description
Photographs of building site for Congregation Ner Tamid, October 03, 1982


