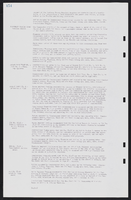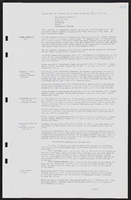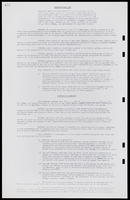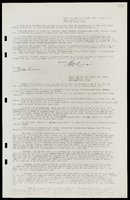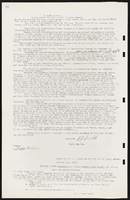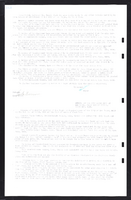Search the Special Collections and Archives Portal
Search Results
Aztec Casino: Additions and Alterations, 1991 June 28; 1991 December 16
Level of Description
File
Scope and Contents
This set includes: exterior elevations, rendered elevations, index sheet, site plans, landscape plans, floor plans, interior elevations, reflected ceiling plans, demolition plans, wall sections, building sections, construction details, foundation plan, roof framing plan, roof plans, isometric drawings, finish/door/window schedules, general specifications, grading plans, utility plans, HVAC plans, HVAC specifications, plumbing plans, plumbing details, plumbing specifications, electrical plans and electrical schedules.
Archival Collection
Gary Guy Wilson Architectural Drawings
To request this item in person:
Collection Number: MS-00439
Collection Name: Gary Guy Wilson Architectural Drawings
Box/Folder: Roll 038
Collection Name: Gary Guy Wilson Architectural Drawings
Box/Folder: Roll 038
Archival Component
Pagination
Refine my results
Content Type
Creator or Contributor
Subject
Archival Collection
Digital Project
Resource Type
Year
Material Type
Place
Language
Records Classification

