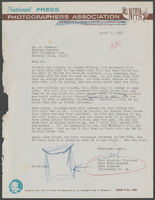Search the Special Collections and Archives Portal
Search Results
Building 10: electrical, 1971 July
Level of Description
Scope and Contents
This set includes drawings for Little America Refining Co. (clientr).
This set includes: redlining, index sheet, site plan, foundation plans, framing plans, floor plans, roof plans, exterior elevations, interior elevations, wall sections, building sections, isometric construction details, construction details, finish and door schedules, electrical schematics, lighting plans, power plans, and lighting fixture schedules.
Archival Collection
Collection Name: Martin Stern Architectural Records
Box/Folder: Roll 044
Archival Component
Twain Plaza: Restaurant Facility
Level of Description
Scope and Contents
This set includes: index sheet, site plans, floor plans, foundation plans, framing plans, reflected ceiling plans, roof plans, construction details, redlining, building sections, exterior elevations, plumbing plans and HVAC plans.
This set includes drawings by Western International Design (engineer).
Inclues original drawings for Twain Plaza by Errol Hill Architect.
Archival Collection
Collection Name: Gary Guy Wilson Architectural Drawings
Box/Folder: Roll 434
Archival Component
Midas Muffler, 1985 May 20
Level of Description
Scope and Contents
This set includes: index sheet, grading plans, lighting plans, electrical plans, fixture schedules, site plans, interior elevations, wall sections, framing plans, roof plans, construction details, foundation plans, exterior elevations, building sections finish/door/window schedules, plumbing plans, mechanical plans and general specifications.
This set includes drawings for Donn Enterprises (client) by C.E. Martin Engineers (engineer).
Archival Collection
Collection Name: Gary Guy Wilson Architectural Drawings
Box/Folder: Roll 285
Archival Component
Pinetree Village: University Green, 1985 October 31
Level of Description
Scope and Contents
This set includes: index sheet, site plans, floor plans, exterior elevations, foundation plans, framing plans, building sections, interior elevations, finish/door/window schedules, construction details, lighting plans, electrical plans, electrical schematics and HVAC plans.
This set includes drawings for Las Vegas Development Company, Inc (client) by Daniel P. Smith (engineer) and Lewis F. Hogan P.E (engineer).
Archival Collection
Collection Name: Gary Guy Wilson Architectural Drawings
Box/Folder: Roll 330
Archival Component
Rancho High School Gerontology Lab Addition, 1980 March 18
Level of Description
Scope and Contents
This set includes drawings for the Clark County School District (client) by James H. Glover (engineer) and Neil Rounds (engineer).
This set includes: site plans, floor plans, foundation plans, exterior elevations, building sections, roof plans, reflected ceiling plans, finish/door schedules, construction details, plumbing plans, fixture schedules, HVAC plans, utility plans, electrical plans and lighting plans.
Archival Collection
Collection Name: Gary Guy Wilson Architectural Drawings
Box/Folder: Roll 353
Archival Component
Alias Smith and Jones Restaurant, 1976 November 19
Level of Description
Scope and Contents
This set includes: site plans, floor plans, foundation plans, framing plans, construction details, reflected ceiling plans, roof plans, building sections, interior elevations, exterior elevations, finish/door/window schedules, plumbing plans, HVAC plans, electrical plans, lighting schedule, fixture schedules, equipment plans and equipment schedules.
This set includes drawings by Western International Design (consultant).
Archival Collection
Collection Name: Gary Guy Wilson Architectural Drawings
Box/Folder: Roll 016
Archival Component
Westgate Hotel: early Riverside sketches, 1971 September 8
Level of Description
Scope and Contents
This set includes drawings for Little America Refining Co. (client).
This set includes: topographic map, site plans, aerial photographs, preliminary sketches, exterior elevations, floor plans, building sections, and roof plans.
This set contains 11 sheets of drawings for the Westgate Hotel in San Diego. This set includes: floor plans, exterior perspective, and building sections.
Archival Collection
Collection Name: Martin Stern Architectural Records
Box/Folder: Roll 040
Archival Component
Smoke Ranch: Phase I
Level of Description
Scope and Contents
This set includes: index sheet, redlining, landscape plans, site plans, floor plans, exterior elevations, foundation plans, framing plans, roof plans, building sections, finish/door/window schedules, general specifications, construction details, interior elevations, plumbing plans, plumbing schematics, electrical plans, lighting plans, fixture schedules and HVAC plans.
This set includes drawings for the Mueller Group (client).
Archival Collection
Collection Name: Gary Guy Wilson Architectural Drawings
Box/Folder: Roll 611
Archival Component
Adobe Springs Apartment Complex: Progress Prints, 1986 December 03; 1987 May 01
Level of Description
Scope and Contents
This set includes: redlining, index sheet, site plans, floor plans, exterior elevations, foundation plans, framing plans, roof plans, building sections, construction details, interior elevations, finish/door/window schedules, electrical details, fixture schedules, electrical schematics, fire alarm plans, HVAC plans, plumbing plans, plumbing schematics and general specifications.
Archival Collection
Collection Name: Gary Guy Wilson Architectural Drawings
Box/Folder: Roll 012
Archival Component

