Search the Special Collections and Archives Portal
Search Results
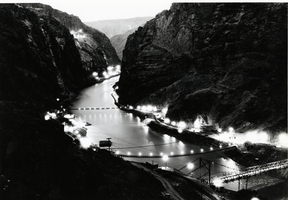
Film transparency of Hoover Dam, circa 1930s
Date
Archival Collection
Description
Image
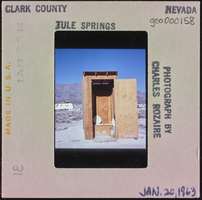
Photographic slide of an outhouse, Tule Springs, Nevada, January 20, 1963
Date
Archival Collection
Description
Image
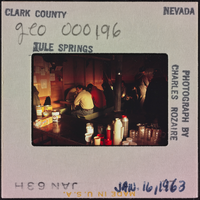
Photographic slide of people at Tule Springs, Nevada, January 16, 1963
Date
Archival Collection
Description
Image
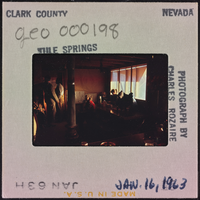
Photographic slide of people inside a cook shack at Tule Springs, Nevada, January 16, 1963
Date
Archival Collection
Description
Image
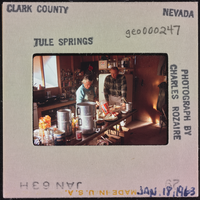
Photographic slide of people in a cook shack at Tule Springs, Nevada, January 18, 1963
Date
Archival Collection
Description
Image
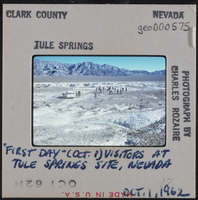
Photographic slide of a group of men at Tule Springs, Nevada, October 1, 1962
Date
Archival Collection
Description
Image
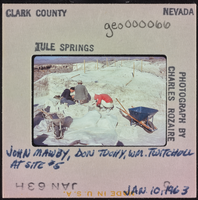
Photographic slide of Tule Springs, Nevada, January 10, 1963
Date
Archival Collection
Description
Image
Midas Muffler, 1985 May 20
Level of Description
Scope and Contents
This set includes: index sheet, site plans, wall sections, interior elevations, floor plans, redlining, foundation plans, roof plans, framing plans, exterior elevations, building sections, construction details, finish/door/window schedules, plumbing plans, mechanical plans and general specifications.
This set includes drawings for Donn Enterprises (client).
Archival Collection
Collection Name: Gary Guy Wilson Architectural Drawings
Box/Folder: Roll 284
Archival Component
Southgate Apartments, 1987 August 10
Level of Description
Scope and Contents
This set includes: This set includes: index sheet, site plans, floor plans, framing plans, roof plans, building sections, interior elevations, redlining, construction details, finish/door/window schedules, plans and fixture schedules, grading plans, water and sewer plans.
This set includes drawings for Southgate Associates (client) by Southwest Engineering (engineer).
Archival Collection
Collection Name: Gary Guy Wilson Architectural Drawings
Box/Folder: Roll 517
Archival Component
Tropicana Park
Level of Description
Scope and Contents
This set includes: electrical schematics, index sheet, site plans, landscape plans, floor plans, exterior elevations, framing plans, foundation plans, building sections, construction details, interior elevations, finish/door/window schedules, general specifications, HVAC plans, plumbing plans and plumbing schematics.
This set includes drawings for the Mueller Group (client).
Archival Collection
Collection Name: Gary Guy Wilson Architectural Drawings
Box/Folder: Roll 566
Archival Component
