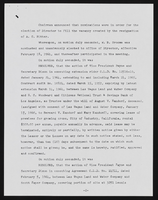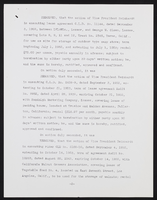Search the Special Collections and Archives Portal
Search Results
Indian Springs Air Force Auxiliary Field: Munitions Loading Revetments, 1987 September 28; 1988 May 31
Level of Description
Scope and Contents
This set includes: redlining, site plans, exterior elevations, floor plans, building sections, construction details, interior elevations, finish/door/window schedules, roof plans, reflected ceiling plans, plumbing plans, HVAC plans, foundation plans and wall sections.
This set includes drawings by Delta Engineering, Inc. (engineer) and Strauss and Loftfield (engineer).
Archival Collection
Collection Name: Gary Guy Wilson Architectural Drawings
Box/Folder: Roll 297
Archival Component
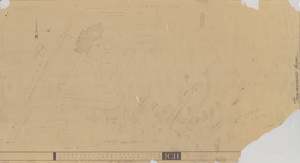
Architectural drawing of the Thunderbird Hotel (Las Vegas), plot plan, March 13, 1958
Date
Archival Collection
Description
Architectural plans for the additions and renovations for the Thunderbird from 1958.
Site Name: Thunderbird Hotel
Address: 2755 Las Vegas Boulevard South
Image
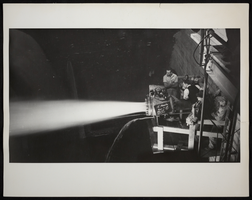
Photograph of men testing valves for Hoover Dam outlet works, circa 1934-1936
Date
Archival Collection
Description
Image
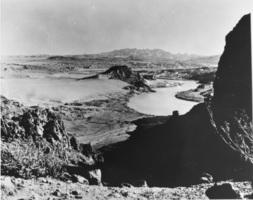
Film transparency of the Black Canyon and Colorado River area, June 23, 1929
Date
Archival Collection
Description
Image
Adobe Springs Apartment Complex, 1986 December 03; 1987 May 01;
Level of Description
Scope and Contents
This set includes: index sheet, site plans, floor plans, exterior elevations, foundation plans, framing plans, roof plans, building section, construction details, interior elevations, finish/door/window schedules, electrical details, fixture schedule, electrical schematics, fire alarm plans, HVAC plans, plumbing plans, plumbing schematics and general specifications.
This set includes duplicates of the same bid set.
Archival Collection
Collection Name: Gary Guy Wilson Architectural Drawings
Box/Folder: Roll 013
Archival Component
Renaissance Center III: Cellular One Building: Originals, 1992 August 12; 1992 August 14
Level of Description
Scope and Contents
This set includes: index sheet, exterior elevations, finish/door/window schedules, general specifications, floor plans, roof plans, reflected ceiling plans, interior elevations, foundation plans, framing plans, building sections, lighting plans, fixture schedules, HVAC plans, plumbing plans, electrical plans, electrical schedules, construction details and site plans.
This set includes drawings for Vista Group, Inc (client).
Archival Collection
Collection Name: Gary Guy Wilson Architectural Drawings
Box/Folder: Roll 365
Archival Component
Smoke Ranch: Phase I, 1988 October 06; 1989 April 06
Level of Description
Scope and Contents
This set includes drawings for the Mueller Group (client) by Condrad H. Rickwartz (engineer), James H. Glover (engineer) and Bronken Engineering Chartered (engineer).
This set includes: index sheet, redlining, site plans, floor plans, exterior elevations, foundation plans, framing plans, roof plans, building sections, general specifications, construction details, interior elevations, electrical plans, fixture schedules, HVAC plans and grading plans.
Archival Collection
Collection Name: Gary Guy Wilson Architectural Drawings
Box/Folder: Roll 502
Archival Component
Kiel Ranch Preservation Committee Records
Identifier
Abstract
The Kiel Ranch Preservation Committee Records (1973-2005) document the activities of the North Las Vegas Bicentennial Committee (1973-1976) and its successor, the Advisory Board for Kiel Ranch (1978-1995), in their efforts to restore Kiel Ranch, one of the earliest non-indigenous settlement sites in the Las Vegas, Nevada area. The collection contains various official reports on Kiel Ranch, proposals on how to restore Kiel Ranch, chronological files for each year of the project, and newspaper clippings on the status of Kiel Ranch.
Archival Collection

