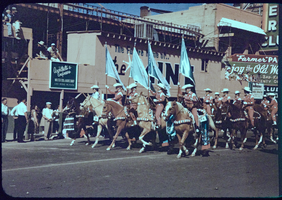Search the Special Collections and Archives Portal
Search Results

MGM construction party, image 19
Description
Close up shot of Stuart Mason at the construction site of the MGM Grand.

Congregation Ner Tamid Scrapbook, image 71
Description
Photographs of building site for Congregation Ner Tamid, October 03, 1982
Dunes Hotel and Country Club: Condominium Hotel and Townhouses, 1984 July 13
Level of Description
Scope and Contents
This set includes: aerial image, land surveys, site plans, building sections and floor plans.
This set includes drawings by American Condominium Corp. of Nevada (client) and Riverwoods Development Corp. (client) by Gerald A. Estes (architect) and Schipporeit Inc. (architect).
Archival Collection
Collection Name: Gary Guy Wilson Architectural Drawings
Box/Folder: Roll 130
Archival Component
Smoke Ranch: Phase II, 1988 October 06
Level of Description
Scope and Contents
This set includes: site plans, floor plans, interior elevations, foundation plans, construction details, redlining, wall sections, finish/door/window schedules, exterior elevations, roof plans and building sections.
This set includes drawings for the Mueller Group (client).
Archival Collection
Collection Name: Gary Guy Wilson Architectural Drawings
Box/Folder: Roll 513
Archival Component
Carrefoure Townhomes, 1990 May 22
Level of Description
Scope and Contents
This set includes: index sheet, site plans, floor plans, roof plans, foundation plans, reflected ceiling plans, framing plans, exterior elevations, building sections, wall sections, construction details, interior elevations, finish/door/window schedules, general specifications, HVAC plans and electrical plans.
Archival Collection
Collection Name: Gary Guy Wilson Architectural Drawings
Box/Folder: Roll 054
Archival Component
Green Ridge Townhomes, 1985 March 04; 1985 December 15
Level of Description
Scope and Contents
This set includes: site plans, index sheet, redlining, floor plans, exterior elevations, construction details, preliminary sketches, roof plans, framing plans, building sections, electrical plans and plumbing schematics.
This set includes drawings for Harry Rawle (client).
Archival Collection
Collection Name: Gary Guy Wilson Architectural Drawings
Box/Folder: Roll 220
Archival Component
Pinetree Village: University Green, 1985 October 31
Level of Description
Scope and Contents
This set includes: index sheet, site plans, floor plans, exterior elevations, roof plans, finish/door/window schedules, construction details, electrical plans and redlining.
This set includes drawings for Las Vegas Development Company, Inc (client).
Archival Collection
Collection Name: Gary Guy Wilson Architectural Drawings
Box/Folder: Roll 328
Archival Component

Photograph Helldorado parade on Fremont Street, Las Vegas (Nev.), circa 1957
Date
Archival Collection
Description
Image
Edgewater Hotel: Originals, 1983 April 30; 1983 June 17
Level of Description
Scope and Contents
This set includes: redlining, index sheet, construction details, foundation plans, framing plans, wall sections, site plans, exterior elevations, roof plans, preliminary sketches, building sections, floor plans, exiting plans, interior elevations and finish/door schedules.
Archival Collection
Collection Name: Gary Guy Wilson Architectural Drawings
Box/Folder: Roll 162
Archival Component
Gary Austin's/Race and Sportsbook, 1982 July 29 1982 September 22
Level of Description
Scope and Contents
This set includes: rendered exterior perspectives, floor plans, preliminary sketches, exterior elevations, redlining, framing plans, foundation plans, building sections, reflected ceiling plans, interior elevations, finish/door schedules, electrical plans, process drawings and site plans.
Archival Collection
Collection Name: Gary Guy Wilson Architectural Drawings
Box/Folder: Roll 203
Archival Component
