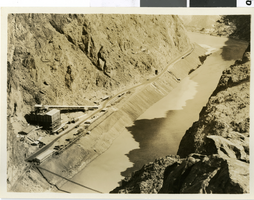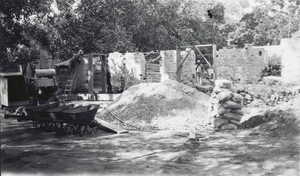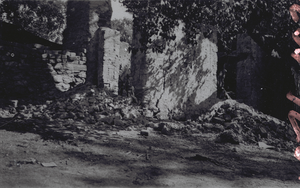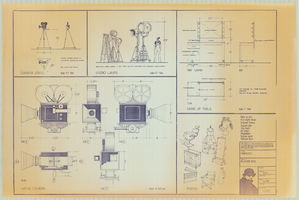Search the Special Collections and Archives Portal
Search Results

Photograph of concrete mixing plant, Hoover Dam, March 28, 1932
Date
Archival Collection
Description
Image

Film transparency of the gravel testing laboratory, Las Vegas, September 20, 1929
Date
Archival Collection
Description
Image

Film transparency of the gravel testing laboratory, Las Vegas, September 20, 1929
Date
Archival Collection
Description
Image
Smoke Ranch: Phase I
Level of Description
Scope and Contents
This set includes: index sheet, landscape plans, site plans, floor plans, exterior elevations, foundation plans, framing plans, roof plans, building sections, construction details, interior elevations.
This set includes drawings for the Mueller Group (client).
Archival Collection
Collection Name: Gary Guy Wilson Architectural Drawings
Box/Folder: Roll 498
Archival Component
Residence: Jensen: Originals, 1986 April 07
Level of Description
Scope and Contents
This set includes drawings for Mr. and Mrs. Walt Jensen (client).
This set includes: index sheet, site plans, landscape plans, floor plans, exterior elevations, roof plans, framing plans, construction details, electrical plans and building sections.
Archival Collection
Collection Name: Gary Guy Wilson Architectural Drawings
Box/Folder: Roll 413
Archival Component
Residence: Jensen: Rackset, 1986 April 07
Level of Description
Scope and Contents
This set includes: index sheet, site plans, landscape plans, floor plans, exterior elevations, roof plans, framing plans, construction details, electrical plans and building sections.
This set includes drawings for Mr. and Mrs. Walt Jensen (client).
Archival Collection
Collection Name: Gary Guy Wilson Architectural Drawings
Box/Folder: Roll 414
Archival Component
Residence: Sanders: Remodel, 1986 April 10
Level of Description
Scope and Contents
This set includes: interior perspectives, index sheet, site plans, demolition plans, floor plans, foundation plans, construction details, framing plans, roof plans, exterior elevations and building sections.
This set includes drawings for Vic and Judy Sanders (client).
Archival Collection
Collection Name: Gary Guy Wilson Architectural Drawings
Box/Folder: Roll 429
Archival Component
Proposed Multilevel Warehouse, 1981 July 31
Level of Description
Scope and Contents
This set includes: floor plans, site plans, exterior elevations, redlining, building sections and preliminary sketches.
This set includes drawings for Jerry Dye (client).
This set includes an envelope containing project negatives.
Archival Collection
Collection Name: Gary Guy Wilson Architectural Drawings
Box/Folder: Roll 343
Archival Component
Escondido Village, 1985 August 27
Level of Description
Scope and Contents
This set includes: index sheet, site plans, floor plans, electrical plans, interior elevations, exterior elevations, foundation plans, construction details, roof plans, framing plans and building sections.
This set includes drawings for Multi-Structures Development (client).
Archival Collection
Collection Name: Gary Guy Wilson Architectural Drawings
Box/Folder: Roll 605
Archival Component

