Search the Special Collections and Archives Portal
Search Results
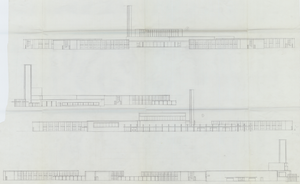
Architectural drawing of the Hacienda (Las Vegas), planning and sketches of the outside elevations, 1951-1956
Date
Archival Collection
Description
Drawing of the outside elevations of the Lady Luck, later the Hacienda. Original medium: pencil on paper.
Site Name: Hacienda
Address: 3590 Las Vegas Boulevard South
Image
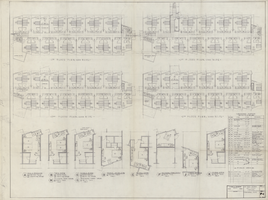
Architectural drawing of the Hacienda (Las Vegas), golf course and furnishings plans, July 21, 1958
Date
Archival Collection
Description
Plans for the golf course additions for the Hacienda from 1957-1958. Includes furnishings schedule.
Site Name: Hacienda
Address: 3590 Las Vegas Boulevard South
Image
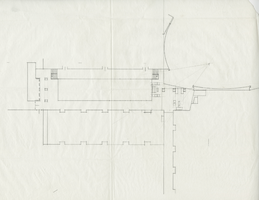
Architectural drawing of the Hacienda (Las Vegas), planning and sketches of an unknown component, 1951-1956
Date
Archival Collection
Description
Sketch of a part of the proposed Lady Luck, later the Hacienda. Original medium: pencil on parchment.
Site Name: Hacienda
Address: 3590 Las Vegas Boulevard South
Image
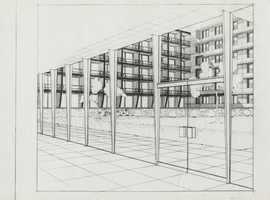
Architectural drawing of the Hacienda (Las Vegas), planning and sketches of the proposed courtyard, 1951-1956
Date
Archival Collection
Description
Sketch of the proposed courtyard for the Lady Luck, later the Hacienda. Original medium: pencil on paper.
Site Name: Hacienda
Address: 3590 Las Vegas Boulevard South
Image
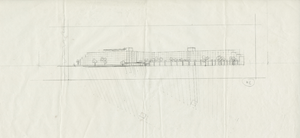
Architectural drawing of the Hacienda's (Las Vegas), planning and sketches of the elevations, 1951-1956
Date
Archival Collection
Description
Elevation sketch of the proposed Lady Luck, later the Hacienda. Original medium: pencil on parchement.
Site Name: Hacienda
Address: 3590 Las Vegas Boulevard South
Image

Architectural drawing of the Hacienda (Las Vegas), planning and sketches of the exterior elevation, 1951-1956
Date
Archival Collection
Description
Elevation sketch of the proposed Lady Luck, later the Hacienda. Original medium: pencil on paper.
Site Name: Hacienda
Address: 3590 Las Vegas Boulevard South
Image
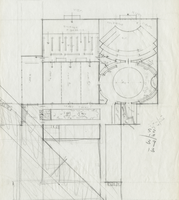
Architectural sketch of the Hacienda's (Las Vegas), planning and sketches of the theatre, 1951-1956
Date
Archival Collection
Description
Drawing of the theatre for the Lady Luck, later Hacienda. Original medium: pencil on tracing paper.
Site Name: Hacienda
Address: 3590 Las Vegas Boulevard South
Image
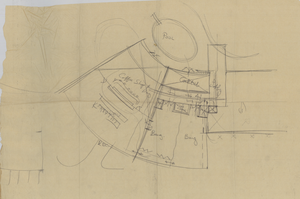
Architectural sketch of the Hacienda (Las Vegas), coffee shop and pool, 1951-1956
Date
Archival Collection
Description
Rough sketch of the coffee shop and pool area. Original medium: pencil on tracing paper.
Site Name: Hacienda
Address: 3590 Las Vegas Boulevard South
Image

Photograph of the Sarno family at a banquet table at Caesars Palace, Las Vegas, Nevada, early-mid 1970s
Date
Archival Collection
Description
Image
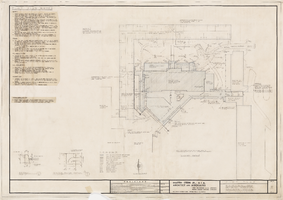
Architectural drawing of Sahara Hotel 400 hi-rise addition (Las Vegas), plot plan, December 29, 1961
Date
Archival Collection
Description
Plot plans for the addition of a hotel tower for the Sahara from 1961. Includes revisions, plot plan notes, curb details, and plot plan details. Printed on onion skin. Leon Gluckson, architect; Berton Charles Severson, architect.
Site Name: Sahara Hotel and Casino
Address: 2535 Las Vegas Boulevard SouthLas Vegas (inhabited place), Clark (county), Nevada (state), United States (nation)
Image
