Search the Special Collections and Archives Portal
Search Results

Photograph of machine shop, Hoover Dam, March 11, 1932
Date
1932-03-11
Archival Collection
Description
Interior of Six Companies, Inc. machine shop, showing equipment to handle heavy machine work used for the dam construction. Site Name: Hoover Dam (dam)
Image

Photograph of Anna and Leonard Fayle, Las Vegas (Nev.), July 20, 1946
Date
1946-07-20
Archival Collection
Description
Anna and Leonard Fayle sit in the center of the photograph on their fourteenth anniversary. This photograph is taken at Hotel Las Frontier, Las Vegas. Site Name: Frontier Hotel and Casino
Image

Photograph of Shriners, Las Vegas (Nev.), 1953
Date
1953
Archival Collection
Description
Group of Shriners posing for a photo at the Sahara Hotel. Leonard Fayle stands in the center of the front row. Site Name: Sahara Hotel and Casino (Las Vegas, Nev.)
Image
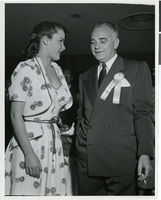
Photograph of Wilbur Clark and an unidentified woman, Desert Inn, Las Vegas, Nevada, April 1951
Date
1951-04
Archival Collection
Description
Desert Inn owner Wilbur Clark (right) with an unidentified woman at the Desert Inn's first anniversary party. Site Name: Desert Inn (Las Vegas, Nev.)
Image
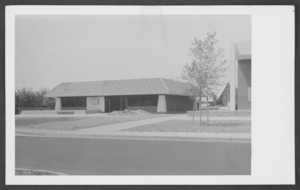
Photograph of cafeteria building at Nellis Air Force Base, Nevada, circa 1970s
Date
1970 to 1979
Archival Collection
Description
Exterior of cafeteria-snack bar building in final stages of construction at Nellis Air Force Base, Nevada. Site Name: Nellis Air Force Base (Nev.)
Image
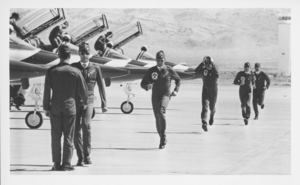
Photograph of Thunderbirds pilots, Nellis Air Force Base, Nevada, October 9, 1979
Date
1979-10-09
Archival Collection
Description
United States Air Force Thunderbird pilots and their planes on the tarmac at Nellis Air Force Base, Nevada. Site Name: Nellis Air Force Base (Nev.)
Image

Film transparency of downtown Las Vegas, July 17, 1945
Date
1945-07-17
Archival Collection
Description
Black and white image of downtown Las Vegas, looking east from the corner of Fremont and Main Streets. Site Name: Fremont Street (Las Vegas, Nev.)
Image
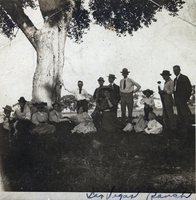
Photograph of people at the Las Vegas Ranch, Nevada, circa early 1900s
Date
1904 to 1935
Archival Collection
Description
Black and white image of a group of people at the Las Vegas Ranch. Mr. Worrell at the far right. Site Name: Las Vegas Ranch (Las Vegas, Nev.)
Image
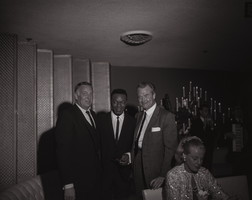
Film transparency of Jack Entratter at his birthday party at the Sands Hotel, Las Vegas, February 28, 1964
Date
1964-02-28
Archival Collection
Description
Jack Entratter, Nat King Cole, and Red Skelton at Entratter's birthday party at the Sands Hotel in Las Vegas, Nevada. Site Name: Sands Hotel and Casino
Image
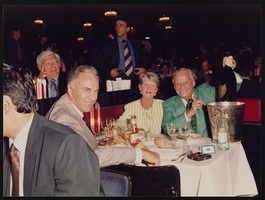
Photograph of Walter Craig, Margaret Kelly, and Donn Arden at the Lido, Paris (FRA), 1970s
Date
1970 to 1979
Archival Collection
Description
From left to right: Walter Craig, Margaret Kelly, Donn Arden sitting at a table at the Lido in Paris, France. Site Name: Lido (Cabaret: Paris, France)
Image
Pagination
Refine my results
Content Type
Creator or Contributor
Subject
Archival Collection
Digital Project
Resource Type
Year
Material Type
Place
Language
Records Classification
