Search the Special Collections and Archives Portal
Search Results
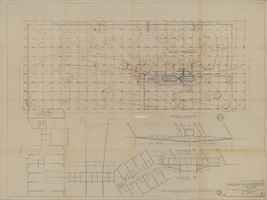
Architectural drawing of the Hacienda (Las Vegas), golf course and general plot plan, December 4, 1957
Date
Archival Collection
Description
Plans for the golf course additions for the Hacienda from 1957-1958. Includes plan of passage and building connection. Original medium: parchment ozalid
Site Name: Hacienda
Address: 3590 Las Vegas Boulevard South
Image
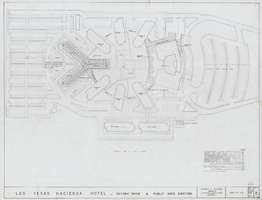
Architectural drawing of the Hacienda (Las Vegas), second room and public area additions, general plot plan, December 21, 1962
Date
Archival Collection
Description
General plot plan with public area additions for the 1963 renovation of the Hacienda. Includes revision dates and parking tabulations.
Site Name: Hacienda
Address: 3590 Las Vegas Boulevard South, Las Vegas, NV
Image
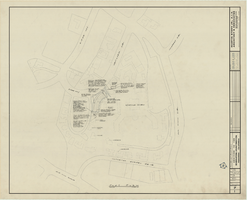
Huntington addition, architectural, electrical, mechanical, and plumbing: architectural drawings, image 024
Date
Description
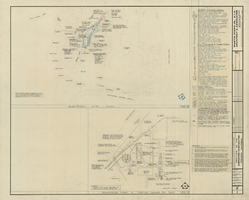
Huntington addition, architectural, electrical, mechanical, and plumbing: architectural drawings, image 028
Date
Description
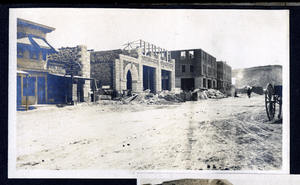
Photograph of a construction of Goldfield News building and Goldfield Hotel, Goldfield (Nev.), 1900-1920
Date
Archival Collection
Description
The News Building (Goldfield, Nev.)
Image
Architectural Drawings, 1951-1970
Level of Description
Scope and Contents
The architectural drawings series of the Harry Hayden Whiteley Architectural Records are comprised of architectural records (1951-1970) created and/or maintained by the American architect Harry Hayden Whiteley and/or his architectural firm, known as Harry Hayden Whiteley and Associates. This series includes 10 oversized flat files of architectural drawings documenting work on over 30 projects and focuses on Las Vegas and Reno, Nevada. The materials feature hand-drawn architectural drawings ranging from pencil and ink on tracing paper preliminary sketches to mounted artist's renderings. The drawings also contain work from a number of consultants, engineers, and other architects who collaborated on the development of the various projects. The collection includes architectural drawings for hotels, casinos, integrated casino resorts, office towers, multi-family residential developments, and custom single-family homes.
The architectural drawings series may include: site plans, floor plans, exterior and interior elevations, and exterior and interior perspective renderings.
Archival Collection
Collection Name: Harry Hayden Whiteley Architectural Records
Box/Folder: N/A
Archival Component
James R. Dickinson Library
Corporate Body Alternate Name
No description.
Corporate Body
U.S. Nuclear Regulatory Commission
Corporate Body Alternate Name
No description.
Corporate Body
Friedrichs, Robert Elmer, 1943-
Robert Elmer Friedrichs was born July 8, 1943, in Las Vegas, Nevada. Robert married Nancy on May 20, 1998, and they had one child together with two children from Nancy's previous marriage: Shaun (son), Gerry (stepson), and Michael (stepson).
Friedrichs obtained an associate of science degree (1973) and bachelor of science degree (1976) in Radiologic Technology from the University of Nevada, Las Vegas. In 1984, Friedrichs obtained Master of Business Administration (MMBA) from the University of Nevada, Las Vegas.
Person
Geagley, William C., 1890-1971
William Carl Geagley was a civilian observer at the Nevada Test Site during Operation Plumbbob from June 8, 1957 to June 30, 1957. Born July 21, 1890, Geagley graduated from Michigan State College in 1913 with a B.S. in Sciences and Agriculture. A high school science and agriculture teacher, he later worked as a chemical researcher and Chief of the Clinical Laboratory Division of the Michigan Department of Agriculture. In the 1950s he was appointed as a regional Civil Defense Coordinator for the Lansing, MI area.
Person
