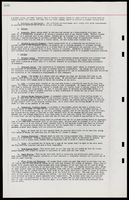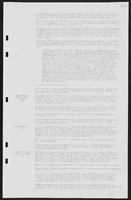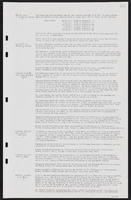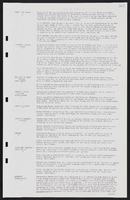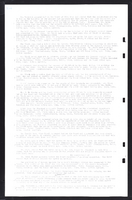Search the Special Collections and Archives Portal
Search Results
Proposed exhibition center: architectural, mechanical, electrical, and plumbing drawings, 1980 December 18; 1988 November 1
Level of Description
Scope and Contents
This set contains architectural drawings for MGM Grand Hotels (client) and Bally's Hotel and Casino (client), and includes drawings by Cohen and Kanwar Inc. (engineer) and Hellman and Lober (engineer).
This set includes: floor plans, exterior elevations, building sections, foundation plans, demolition plans, framing plans, preliminary sketches, utilities plans, index sheet, site plans, exit plans, reflected ceiling plans, finish schedules, door schedules, construction details, interior elevations, lighting fixture schedules, electrical schematics, lighting plans, power plans, HVAC schedules, HVAC plans, plumbing plans, plumbing fixture schedules, and plumbing schematics.
Archival Collection
Collection Name: Martin Stern Architectural Records
Box/Folder: Roll 117
Archival Component
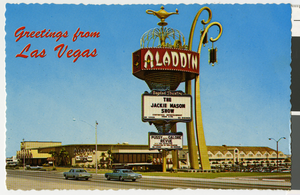
Postcard of the Aladdin Hotel, Las Vegas (Nev), 1966-1980
Date
Archival Collection
Description
Image
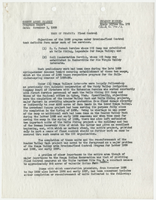
County agent project progress report, Flood control, November 1, 1936
Date
Archival Collection
Description
Report on the 1936 work on erosion-flood control projects done by the Civilian Conservation Corps for the U. S. Forest Service and the Soil Conservation Service. Project Number: State Office No. 172, Clark County No. 12
Text

