Search the Special Collections and Archives Portal
Search Results
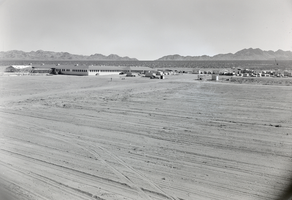
Film transparency of Hoover Dam construction, circa 1930s
Date
1931 to 1935
Archival Collection
Description
An image of a Hoover Dam construction site, possibly at Basic Magnesium, Inc. in Henderson. Note: Boulder Dam was officially renamed Hoover Dam in 1947.
Image
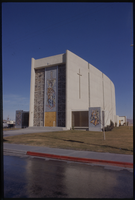
Color view of St. Anne Catholic Church located at 1901 South Maryland Parkway and East Saint Louis Avenue.
Date
1950 to 1969
Description
Arrangement note: Series V. Glass slidesSite name: St. Anne Catholic Church (Las Vegas, Nev.)
Site address: 1901 S Maryland Pkwy
Image
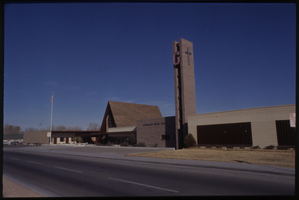
Color view of Bishop Gorman High School located at 1801 S Maryland Parkway and Oakey Boulevard.
Date
1950 to 1969
Description
Arrangement note: Series V. Glass slidesSite name: Bishop Gorman High School (Las Vegas, Nev.)
Site address: 1801 S Maryland Pkwy
Image
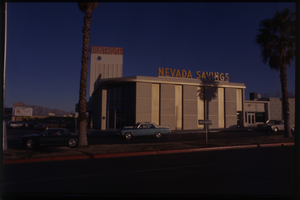
Color view of the Nevada Savings building, located at the South East corner of Charleston Boulevard and Maryland Parkway. The Huntridge Theater is visible in the background.
Date
1950 to 1969
Description
Arrangement note: Series V. Glass slidesSite name: Nevada Savings (building) (Las Vegas, Nev.)
Site address: Charleston Blvd and Maryland Pkwy
Image
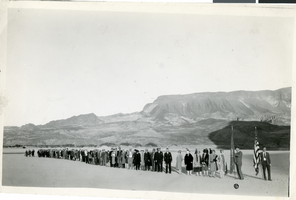
Photograph of a dedication ceremony of Lake Mead, Las Vegas, circa 1930s
Date
1930 to 1939
Archival Collection
Description
A huge crowd gathers for the dedication ceremony for the future site of Lake Mead at Fortification Mountain near McKeeversville with Dr. R. Martin and Art Ham, Sr.
Image
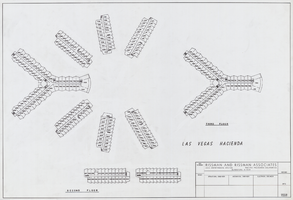
Architectural drawing of the Hacienda (Las Vegas), plot plan of the second and third floors, 1965-1969
Date
1965 to 1969
Archival Collection
Description
Undated plot plan for the Hacienda, circa late 1960s.
Site Name: Hacienda
Address: 3590 Las Vegas Boulevard South
Image
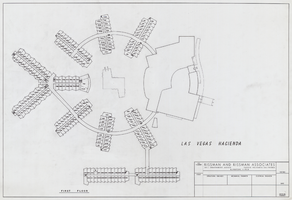
Architectural drawing of the Hacienda (Las Vegas), first floor plot plan, 1965-1969
Date
1965 to 1969
Archival Collection
Description
Undated plot plan for the Hacienda, circa late 1960s.
Site Name: Hacienda
Address: 3590 Las Vegas Boulevard South
Image
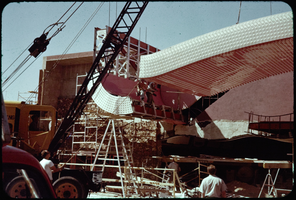
Photograph of The Mint Hotel and Casino sign construction, Las Vegas (Nev.), mid to late 1950s
Date
1955 to 1959
Archival Collection
Description
Workers operate a crane at the construction site of The Mint Hotel and Casino on Fremont Street in Las Vegas, Nevada. They are assembling the casino's marquee sign, parts of which can be seen hanging overhead. The construction machinery is from "Crane & Rigging Inc." Site Name: The Mint Hotel and Casino (Las Vegas, Nev.) Street Address: 100 Fremont Street
Image
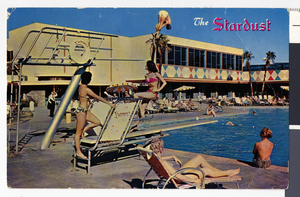
Postcard of the Stardust Hotel pool, Las Vegas (Nev.), 1958-1975
Date
1958 to 1975
Archival Collection
Description
The Stardust Hotel and Casino, pool view postcard with inscription on the back. Site Name: Stardust Resort and Casino
Image

Crescent Dunes Solar, near Tonopah, Nevada: digital photograph
Date
2014-06-24
Archival Collection
Description
Photographer's note: "On site photo, Crescent Dunes Solar, near Tonopah, Nevada, USA."
Photographer's assigned keywords: "110 megawatts; CSP; Concentrated Solar Energy; Concentrated Solar Power; Crescent Dunes; NV; Nevada; Solar Reserve; SolarReserve; Tonopah; concentrated solar thermal; green energy; ground-based photo; molten salt; off-site; renewable energy; storage; tower."
Photographer's assigned keywords: "110 megawatts; CSP; Concentrated Solar Energy; Concentrated Solar Power; Crescent Dunes; NV; Nevada; Solar Reserve; SolarReserve; Tonopah; concentrated solar thermal; green energy; ground-based photo; molten salt; off-site; renewable energy; storage; tower."
Image
Pagination
Refine my results
Content Type
Creator or Contributor
Subject
Archival Collection
Digital Project
Resource Type
Year
Material Type
Place
Language
Records Classification
