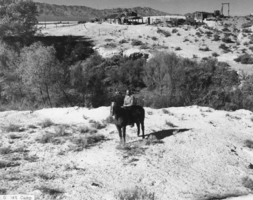Search the Special Collections and Archives Portal
Search Results

Buildings located on Roland Wiley's Hidden Hills Ranch: photographic print
Date
Archival Collection
Description
From the Nye County, Nevada Photograph Collection (PH-00221) -- Series IV. Pahrump, Nevada -- Subseries IV.D. Wiley Family. The site where the buildings are located was known by Wiley and others as Dora's Place, where Dora Brown and her family resided. When Wiley purchased the Hidden Hills Ranch, Dora Brown lived in John Yount's cabin. When Wiley occupied the property in 1941, Dora Brown moved to the site pictured here. All but one of the buildings pictured were eventually burned down and the willow trees in the canyon were wiped out in a flash flood in the 1970s. The site was obviously occupied by Indians in the previous times, as evidenced by holes in rock formations nearby that are 6 to 8 inches in diameter and 12 to [8] inches deep, in which Indians ground grain. Rider on horse unidentified.
Image
Miscellaneous, 1977 March 4; 1986 October 20
Level of Description
Scope and Contents
This set includes drawings for Holding's Little America (client) and Little America Refining Co. (client).
This set includes: floor plans, preliminary sketches, site surveys, exterior elevations, building sections, and roof plans.
This set includes of Rancho Valparaiso for Metroplex/Wen-cay (client) by Douglas Seaver and Associates (architect).
Archival Collection
Collection Name: Martin Stern Architectural Records
Box/Folder: Roll 046c
Archival Component
Edgewater Phase II and III, 1983 September 16; 1984 June 20
Level of Description
Scope and Contents
This set includes: original drawings prior to addition, roof plans, floor plans, construction details, foundation plans, framing plans, site plans, grading plans, aerial images, water and sewer plans, gas plans, gas schematic diagrams and reflected ceiling plans.
Contains drawings by Kenneth J. Brown (engineer), Chilton Engineering (engineer) and Robert J. McNutt (engineer).
Archival Collection
Collection Name: Gary Guy Wilson Architectural Drawings
Box/Folder: Roll 149
Archival Component
Smoke Ranch: Phase II, 1988 October 06
Level of Description
Scope and Contents
This set includes: redlining, landscape plans, site plans, floor plans, exterior elevations, foundation plans, framing plans, roof plans, building sections, finish/door/window schedules, general specifications, construction details, interior elevations, plumbing plans, plumbing schematics, electrical plans, lighting plans, fixture schedules and HVAC plans.
This set includes drawings for the Mueller Group (client).
Archival Collection
Collection Name: Gary Guy Wilson Architectural Drawings
Box/Folder: Roll 505
Archival Component
Smoke Ranch: Phase II, 1988 October 06
Level of Description
Scope and Contents
This set includes: redlining, landscape plans, site plans, floor plans, exterior elevations, foundation plans, framing plans, roof plans, building sections, finish/door/window schedules, general specifications, construction details, interior elevations, plumbing plans, plumbing schematics, electrical plans, lighting plans, fixture schedules and HVAC plans.
This set includes drawings for the Mueller Group (client).
Archival Collection
Collection Name: Gary Guy Wilson Architectural Drawings
Box/Folder: Roll 512
Archival Component
General Manager, Manager of Properties, and Manager of Industrial Development in Los Angeles, California, 1900-1976
Level of Description
Scope and Contents
The General Manager, Manager of Properties, and Manager of Industrial Development in Los Angeles, California sub-series (1900-1976) consists of information related to the physical development of Union Pacific railroad towns and sites outside of Las Vegas, Nevada, including Yermo, California. Files include building leases, sales and purchases of land and water, accounting and other business practices, legislative matters, and industrial development along the Union Pacific rail routes.
Archival Collection
Collection Name: Union Pacific Railroad Collection
Box/Folder: N/A
Archival Component
Six-Plex Hillview Subdivision #2, 1978 September 28
Level of Description
Scope and Contents
This set includes: site plans, floor plans, exterior elevations, building sections, door and window schedules, finish schedules, fixture schedules, construction details, interior elevations, foundation plans, framing plans, roof framing plans, electrical plans, plumbing plans, plumbing details and air conditioning plans.
This set includes drawings for E.F. Lied (client) by James H. Glover (engineer).
Archival Collection
Collection Name: Gary Guy Wilson Architectural Drawings
Box/Folder: Roll 005
Archival Component
Bethel Baptist Church, 1975 September 09; 1976 February 25
Level of Description
Scope and Contents
This set includes: exterior perspectives, site plans, construction details, floor plans, exterior elevations, demolition plans, foundation plans, framing plans, building sections, finish/door schedules, interior elevations, HVAC plan, electrical plans and lighting plans.
This set includes drawings for Travis Poole (client) and Reverend Jessie L. Wesley (client) by Gunny and Brizendine (engineer).
Archival Collection
Collection Name: Gary Guy Wilson Architectural Drawings
Box/Folder: Roll 041
Archival Component
Crossroads Apartments, 1980 February 04; 1980 February 19
Level of Description
Scope and Contents
This set includes: index sheet, site plans, landscape plans, roof plans, floor plans, framing plans, foundation plans, interior elevations, electrical plans, exterior elevations, wall sections, building sections, plumbing plans, plumbing schematics, HVAC plans, finish/door/window schedules and construction details.
This set includes drawings by Bronze Construction (contractor).
Archival Collection
Collection Name: Gary Guy Wilson Architectural Drawings
Box/Folder: Roll 096
Archival Component
Proposed Retail Store Project, 1973 August 27
Level of Description
Scope and Contents
This set includes: site plans, electrical plans, lighting plans, construction details, HVAC plans, building sections, exterior elevations, water and sewer plans, utility plans, grading plans, floor plans, fixture schedules and exterior perspectives.
This set includes drawings for the Schwartz Brothers (client) by Art Adams General Contractor (contractor) and Meridian Engineering Co (engineer).
Archival Collection
Collection Name: Gary Guy Wilson Architectural Drawings
Box/Folder: Roll 345
Archival Component
