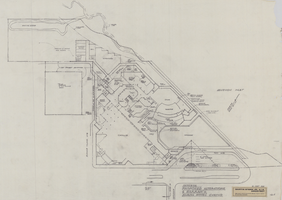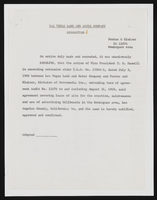Search the Special Collections and Archives Portal
Search Results

Architectural drawing of Harrah's Marina Resort (Atlantic City), interim proposed alterations, September 14, 1981
Date
Archival Collection
Description
Site plans for proposed changes to Harrah's Marina's Resort in Atlantic City. Tracing paper and pencil.
Site Name: Harrah's Marina Resort (Atlantic City)
Address: 777 Harrah's Boulevard, Atlantic City, NJ
Image
Tropicana Park, 1989 April 04
Level of Description
Scope and Contents
This set includes: floor plans, site plans and exterior elevations.
This set includes drawings for the Mueller Group (client).
Archival Collection
Collection Name: Gary Guy Wilson Architectural Drawings
Box/Folder: Roll 565
Archival Component
Crane weight testing on top of the Stratosphere: video, 1993 September 07
Level of Description
Scope and Contents
Clip showing workers doing crane weight testing on site of Stratosphere construction Original media VHS, color, aspect ratio 4 x 3, frame size 720 x 486.
Archival Collection
Collection Name: Bob Stupak Professional Papers
Box/Folder: Digital File 00, Box 37
Archival Component
Historic Building Survey Photograph Collection
Identifier
Abstract
The Historic Building Survey Photograph Collection (1970s-1982) contains color and black-and-white photographic prints and contact sheets of historic buildings in Nevada. Included in the collection are photographs of various churches, fire stations, houses, schools, casinos, motels, and other buildings primarily in the Las Vegas, Nevada area. The photographs are from Dr. Ralph Roske’s History 117 course taught at the University of Nevada, Las Vegas.
Archival Collection
Skating Rink: Parking, 1980 March 05
Level of Description
Scope and Contents
This set includes drawings for Las Vegas Marquee (client).
This set includes: site plans and redlining.
Archival Collection
Collection Name: Gary Guy Wilson Architectural Drawings
Box/Folder: Roll 491
Archival Component
Audio recording clip of interview with Roger Ray by Mary Palevsky, October 29-30, 2005
Date
Archival Collection
Description
Sound
Automotive Service Center, 1982 June 08
Level of Description
Scope and Contents
This set includes: site plans, floor plans, construction details, framing plans, building sections, wall sections and exterior elevations.
Archival Collection
Collection Name: Gary Guy Wilson Architectural Drawings
Box/Folder: Roll 032
Archival Component
East Charleston Office: Addition, 1990 May 14
Level of Description
Scope and Contents
This set includes: site plans, preliminary sketches, building sections, floor plans, exterior elevations, wall sections and foundation plans.
Archival Collection
Collection Name: Gary Guy Wilson Architectural Drawings
Box/Folder: Roll 146
Archival Component

