Search the Special Collections and Archives Portal
Search Results
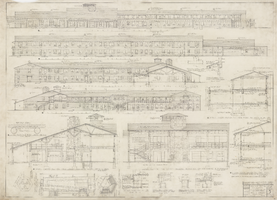
Architectural drawing of the Hotel Last Frontier (Las Vegas), plans, elevations, sections and fireplace details, January 7, 1942
Date
Archival Collection
Description
Plans, elevations, section through the lobby, typical wall section, and fireplace details for the construction of the Hotel Last Frontier from the early 1940s. Drawn by D.K.W.
Site Name: Frontier
Address: 3120 Las Vegas Boulevard South
Image
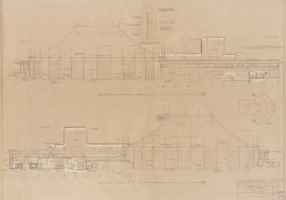
Architectural drawing of Circus Circus (Las Vegas), exterior façade elevations, March 18, 1968
Date
Archival Collection
Description
Architectural plans for the construction of the Circus Circus Casino from 1968; print on parchment
Site Name: Circus Circus Las Vegas
Address: 2880 Las Vegas Boulevard South
Image

Architectural drawing of Harrah's Tahoe (Stateline, Nev.), end suite floor plan, February 26, 1971
Date
Archival Collection
Description
End suite floor plan for suites B and C for the construction of the Harrah's Lake Tahoe resort. Printed on mylar. Berton Charles Severson, architect; Brian Walter Webb, architect.
Site Name: Harrah's Tahoe
Address: 15 Highway 50
Image
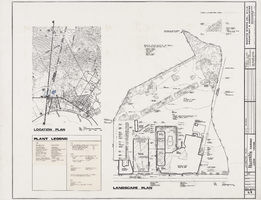
Architectural drawing of Harrah's Tahoe (Stateline, Nev.), landscape plan, April 15, 1973
Date
Archival Collection
Description
Landscaping plans for the construction of the Harrah's Lake Tahoe resort. Includes plant legend. Printed on mylar. Berton Charles Severson, architect; Brian Walter Webb, architect.
Site Name: Harrah's Tahoe
Address: 15 Highway 50
Image
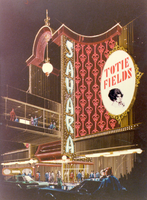
Photograph of Googie architectural design drawing of the front exterior and marquee of the Sahara Hotel and Casino (Las Vegas), circa 1970s
Date
Archival Collection
Description
Artist's conception of proposed facade changes to the Sahara. An enclosed pedestrian bridge crossing above the street is shown.
Site Name: Sahara Hotel and Casino
Address: 2535 Las Vegas Boulevard South
Image
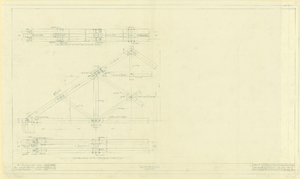
Architectural drawing of a pavilion for the Union Pacific System, Cedar Breaks, Utah,truss details, June 24, 1926
Date
Description
Truss details for pavilion at Cedar Breaks National Monument, Utah. "Dr., tr., ch. by P. R. Gage. Sheet No. 6, Job No. 256. Scale 1"=1'0."
Site Name: Cedar Breaks National Monument (Utah)
Image
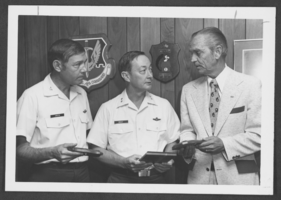
Photograph of military personnel receiving a plaque from the United Way, Nellis Air Force Base, Nevada, April 15, 1976
Date
Archival Collection
Description
Image
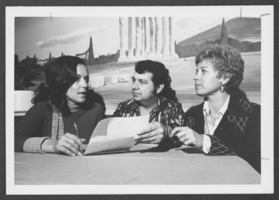
Photograph of fashion show planners at Nellis Air Force Base, Nevada, March 15, 1976
Date
Archival Collection
Description
Image
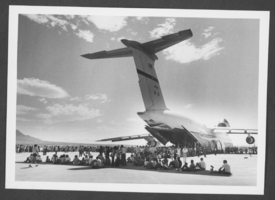
Photograph of people looking at a C-5 Galaxy military transport aircraft jet at Nellis Air Force Base, Nevada, October 14, 1979
Date
Archival Collection
Description
Image
Plaintiffs Exhibits 1 to 27: Photocopies of various documents entered into evidence
Level of Description
Archival Collection
Collection Name: Baneberry Nuclear Test Trial Records
Box/Folder: Box 10
Archival Component
