Search the Special Collections and Archives Portal
Search Results
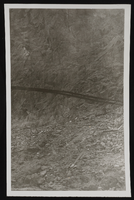
Photograph of a bridge, Hoover Dam, approximately 1931-1936
Date
Archival Collection
Description
Image
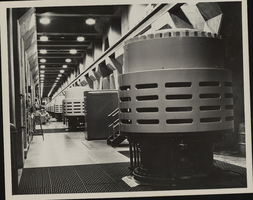
Photograph of a turbine, Hoover Dam, 1931-1936
Date
Archival Collection
Description
Image
Nellis Air Force Base: Dining Hall: 90 Percent Record Set, 1987 June 19
Level of Description
Scope and Contents
This set includes: index sheet, site plans, demolition plans, grading plans, utility plans, landscape plans, floor plans, exterior elevations, interior elevations, door/window schedules, wall sections, reflected ceiling plans, roof plans, construction details, equipment plans, equipment schedules, foundation plans, framing plans, plumbing plans, plumbing schedules, plumbing details, fire protection plans, fire protection details, HVAC plans, HVAC details, electrical plans and electrical details.
This set includes drawings by Delta Engineering (engineer) Strauss and Loftfield (engineer) and Harris Engineers, Inc (engineer).
Archival Collection
Collection Name: Gary Guy Wilson Architectural Drawings
Box/Folder: Roll 111
Archival Component
Nellis Air Force Base: Dining Hall: New Set, 1987 August 04; 1987 December 07
Level of Description
Scope and Contents
This set includes: index sheet, site plans, demolition plans, grading plans, utility plans, landscape plans, floor plans, exterior elevations, interior elevations, door/window schedules, wall sections, reflected ceiling plans, roof plans, construction details, equipment plans, equipment schedules, foundation plans, framing plans, plumbing plans, plumbing schedules, plumbing details, fire protection plans, fire protection details, HVAC plans, HVAC details, electrical plans and electrical details.
This set includes drawings by Delta Engineering (engineer), Strauss and Loftfield (engineer) and Harris Engineers, Inc (engineer).
Archival Collection
Collection Name: Gary Guy Wilson Architectural Drawings
Box/Folder: Roll 117
Archival Component

Architectural drawing of the Hacienda's (Las Vegas), proposed structure of the principal floor plan, May 29, 1954
Date
Archival Collection
Description
Preliminary study of various aspects of the proposed Hacienda. Drawn by: H.A.B.. Original medium: pencil on paper. Efstonbuilt, Inc. of Chicago, architects; McClellan & Markwith, architects.
Site Name: Hacienda
Address: 3590 Las Vegas Boulevard South
Image
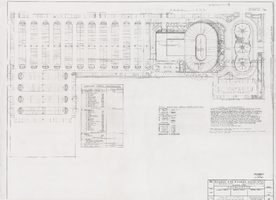
Architectural drawing of Circus Circus (Las Vegas), detailed proposal sheets, plot and roof plans, parking and area schedule, and legal description, November 17, 1967
Date
Archival Collection
Description
Project overview sheets of the major elements of Circus Circus from November 1967; Stamped "Preliminary - Not for Construction Purposes."
Site Name: Circus Circus Las Vegas
Address: 2880 Las Vegas Boulevard South
Image
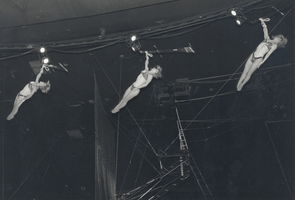
Photograph of three aerialists peforming at Circus Circus, Las Vegas, Nevada, 1970s
Date
Archival Collection
Description
Image
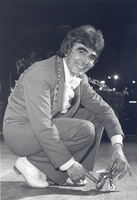
Photograph of a circus performer with a miniature bicycle, Circus Circus, Las Vegas, Nevada, 1970s
Date
Archival Collection
Description
Image
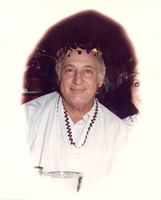
Photograph of Jay Sarno at a party, Las Vegas, Nevada, August 20, 1983
Date
Archival Collection
Description
Image
