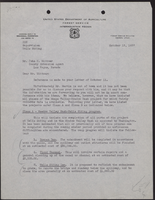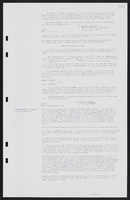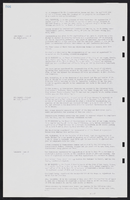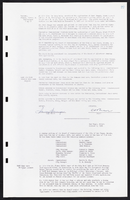Search the Special Collections and Archives Portal
Search Results
Little Scholar Childcare: Originals, 1987 August 28; 1988 May 31
Level of Description
Scope and Contents
This set includes: index sheet, site plans, landscape plans, floor plans, interior elevations, exterior elevations, foundation plans, construction details, framing plans, building sections, wall sections, finish/door/window schedules, general specifications and shop drawings.
This set includes drawings for Gary Vause (client) by Jerry Dye Construction (contractor) and Sun Gould Steel (manufacturer).
Archival Collection
Collection Name: Gary Guy Wilson Architectural Drawings
Box/Folder: Roll 262
Archival Component
Indian Springs Air Force Auxiliary Field: Munitions Loading Revetments, 1988 May 25; 1988 June 10
Level of Description
Scope and Contents
This set includes: redlining, site plans, exterior elevations, floor plans, building sections, construction details, interior elevations, finish/door/window schedules, roof plans, reflected ceiling plans, plumbing plans, HVAC plans, foundation plans, wall sections, topographic information, water and sewer plans.
This set includes drawings by Delta Engineering, Inc. (engineer) and Strauss and Loftfield (engineer).
Archival Collection
Collection Name: Gary Guy Wilson Architectural Drawings
Box/Folder: Roll 290
Archival Component

Letter from J. P. Martin, Regional Engineer (Ogden, Utah) to John H. Wittwer, County Extension Agent (Las Vegas), October 13, 1937
Date
Archival Collection
Description
Mr. Martin responding to John Wittwer regarding Department of Agriculture priorities and costs for flood control projects in the Moapa Valley. Letter signed by the Acting Regional Engineer for J. P. Martin.
Text

Meeting minutes for Consolidated Student Senate University of Nevada, Las Vegas, July 18, 1991
Date
Archival Collection
Description
Text






