Search the Special Collections and Archives Portal
Search Results
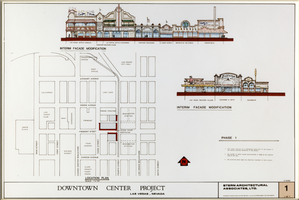
Architectural drawing, downtown center project (Las Vegas), location plan and interim façade modifications, July 10, 1987
Date
Archival Collection
Description
Location plan and façade modifications for a proposed downtown center project in Las Vegas from 1987.
Site Name: Downtown Center
Address: Las Vegas, NV
Image
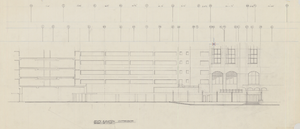
Architectural drawing of the Riviera Hotel and Casino (Las Vegas), conceptual and planning drawings of the coffee shop, south elevation, circa 1980
Date
Archival Collection
Description
Preliminary drawing of an outside elevation of the Riviera. Drawn on tracing paper with pencil.
Site Name: Riviera Hotel and Casino
Address: 2901 Las Vegas Boulevard South
Image
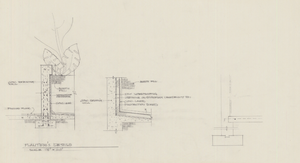
Architectural drawing of the Riviera Hotel and Casino (Las Vegas), conceptual and planning drawings, planter's details, circa 1980
Date
Archival Collection
Description
Preliminary drawing of a planter for the outside of the Riviera; drawn on tissue paper with pencil;
Site Name: Riviera Hotel and Casino
Address: 2901 Las Vegas Boulevard South
Image
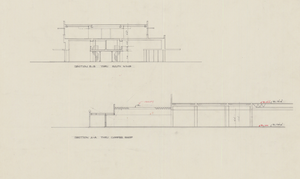
Architectural drawing of the Riviera Hotel and Casino, conceptual and planning drawings, outside elevations, circa 1980
Date
Archival Collection
Description
Preliminary drawing of an outside elevation of the Riviera; . Drawn on tracing paper with pencil.
Site Name: Riviera Hotel and Casino
Address: 2901 Las Vegas Boulevard South
Image
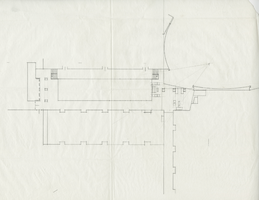
Architectural drawing of the Hacienda (Las Vegas), planning and sketches of an unknown component, 1951-1956
Date
Archival Collection
Description
Sketch of a part of the proposed Lady Luck, later the Hacienda. Original medium: pencil on parchment.
Site Name: Hacienda
Address: 3590 Las Vegas Boulevard South
Image
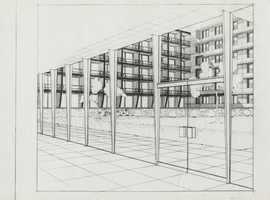
Architectural drawing of the Hacienda (Las Vegas), planning and sketches of the proposed courtyard, 1951-1956
Date
Archival Collection
Description
Sketch of the proposed courtyard for the Lady Luck, later the Hacienda. Original medium: pencil on paper.
Site Name: Hacienda
Address: 3590 Las Vegas Boulevard South
Image
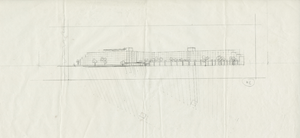
Architectural drawing of the Hacienda's (Las Vegas), planning and sketches of the elevations, 1951-1956
Date
Archival Collection
Description
Elevation sketch of the proposed Lady Luck, later the Hacienda. Original medium: pencil on parchement.
Site Name: Hacienda
Address: 3590 Las Vegas Boulevard South
Image

Architectural drawing of the Hacienda (Las Vegas), planning and sketches of the exterior elevation, 1951-1956
Date
Archival Collection
Description
Elevation sketch of the proposed Lady Luck, later the Hacienda. Original medium: pencil on paper.
Site Name: Hacienda
Address: 3590 Las Vegas Boulevard South
Image
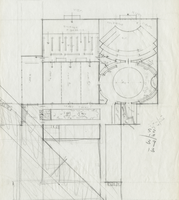
Architectural sketch of the Hacienda's (Las Vegas), planning and sketches of the theatre, 1951-1956
Date
Archival Collection
Description
Drawing of the theatre for the Lady Luck, later Hacienda. Original medium: pencil on tracing paper.
Site Name: Hacienda
Address: 3590 Las Vegas Boulevard South
Image
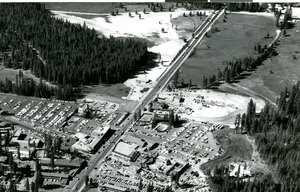
Aerial photograph of Harrah's Tahoe under construction (Stateline, Nev.), circa 1958
Date
Archival Collection
Description
Stateline, Nevada from the air showing Harrah's Tahoe under construction (lower center of photo).
Site Name: Harrah's Tahoe
Address: 15 Highway 50
Image
