Search the Special Collections and Archives Portal
Search Results
Deal, L. Joe (Laurie Joe), 1924-2008
Laurie Joe Deal wa born on July 3, 1924 in Hickory, North Carolina. Laurie married Rosa Allen on April 26, 1958 and they had three children: David, Stephen, and James.
Deal obtained a bachelor of science degree in science and math from Lenoir Rhyne College.
Deal is associated with the Nevada Test Site as Director of the Civil Effects Group for the Application Englineering Company (AEC) and as a BioMed member of the Nevada Test Site planning board.
Person
Felt, Gaelen, 1922-
Dr. Gaelen Lee Felt was a scientist who was active during the height of atomic testing in the mid-twentieth century. He worked for the Los Alamos Scientific Laboratory in New Mexico before moving to Las Vegas, Nevada. Felt worked on the Nevada Atomic Test Site and became deputy director of the site in 1955. He then worked for the firm Edgerton, Germeshausen, and Grier (EG & G), eventually becoming vice president of the company's technical support group. He served on the Nevada Board of Education beginning in 1965.
Person
Richard "Chick" Perkins oral history interview
Identifier
Abstract
Oral history interview with Richard "Chick" Perkins conducted by an unidentified interviewer on February 5, 1974 for the Boyer Early Las Vegas Oral History Project. In this interview Perkins responds to questions about the history of the city of Las Vegas, Nevada, the Pueblo de Grande archaelogical site, and the Lost City, Museum in Overton, Nevada. He provides a detailed response to questions about the indigenous peoples of the southern Nevada area, looking at their customs, culture, and perceptions regarding white settlement in the area.
Archival Collection
Nellis Air Force Base: Dining Hall: 90 Percent Record Set, 1987 June 19
Level of Description
Scope and Contents
This set includes: index sheet, site plans, demolition plans, grading plans, utility plans, landscape plans, floor plans, exterior elevations, interior elevations, door/window schedules, wall sections, reflected ceiling plans, roof plans, construction details, equipment plans, equipment schedules, foundation plans, framing plans, plumbing plans, plumbing schedules, plumbing details, fire protection plans, fire protection details, HVAC plans, HVAC details, electrical plans and electrical details.
This set includes drawings by Delta Engineering (engineer) Strauss and Loftfield (engineer) and Harris Engineers, Inc (engineer).
Archival Collection
Collection Name: Gary Guy Wilson Architectural Drawings
Box/Folder: Roll 111
Archival Component
Nellis Air Force Base: Dining Hall: New Set, 1987 August 04; 1987 December 07
Level of Description
Scope and Contents
This set includes: index sheet, site plans, demolition plans, grading plans, utility plans, landscape plans, floor plans, exterior elevations, interior elevations, door/window schedules, wall sections, reflected ceiling plans, roof plans, construction details, equipment plans, equipment schedules, foundation plans, framing plans, plumbing plans, plumbing schedules, plumbing details, fire protection plans, fire protection details, HVAC plans, HVAC details, electrical plans and electrical details.
This set includes drawings by Delta Engineering (engineer), Strauss and Loftfield (engineer) and Harris Engineers, Inc (engineer).
Archival Collection
Collection Name: Gary Guy Wilson Architectural Drawings
Box/Folder: Roll 117
Archival Component
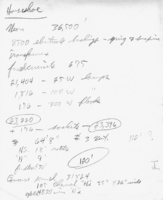
Handwritten notes for the Horseshoe Club neon sign (Las Vegas), circa 1960s
Date
Archival Collection
Description
Handwritten notes with details for the neon facade of the Horseshoe Club.
Site Name: Horseshoe Club
Address: 128 East Fremont Street
Image
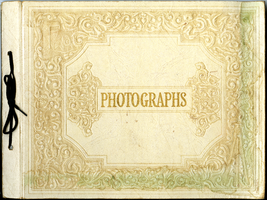
Scrapbook of Clyde and Edith Barcus, Tonopah (Nev.), 1900-1925
Date
Archival Collection
Description
Piper's Opera House (Virginia City, Nev.)
Goldfield Hotel (Goldfield, Nev.)
Image
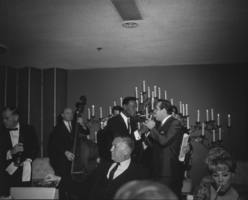
Film transparencies of Jack Entratter and Nat King Cole, Sands Hotel, Las Vegas, February 28, 1964
Date
Archival Collection
Description
Image
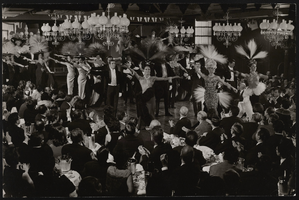
Photographs of dancers in a production at the Lido, Paris (FRA), 1950s-1960s
Date
Archival Collection
Description
Image
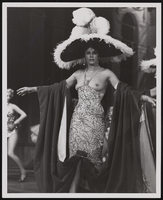
Photographs of "Lido" production at the Stardust Hotel, Las Vegas (Nev.), late 1950s
Date
Archival Collection
Description
Image
