Search the Special Collections and Archives Portal
Search Results
Indian Springs Air Force Auxiliary Field: Munitions Loading Revetments, 1987 September 28; 1988 May 31
Level of Description
Scope and Contents
This set includes: redlining, site plans, exterior elevations, floor plans, building sections, construction details, interior elevations, finish/door/window schedules, roof plans, reflected ceiling plans, plumbing plans, HVAC plans, foundation plans and wall sections.
This set includes drawings by Delta Engineering, Inc. (engineer) and Strauss and Loftfield (engineer).
Archival Collection
Collection Name: Gary Guy Wilson Architectural Drawings
Box/Folder: Roll 297
Archival Component
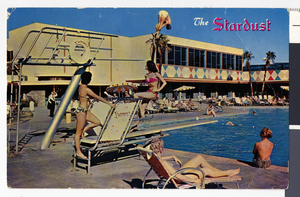
Postcard of the Stardust Hotel pool, Las Vegas (Nev.), 1958-1975
Date
Archival Collection
Description
Image
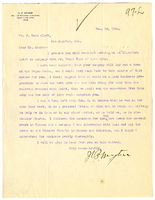
Letter from H. P. Myton to J. Ross Clark, February 23, 1904
Date
Archival Collection
Description
Text
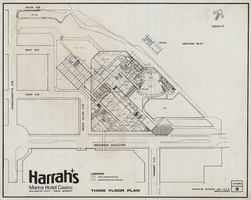
Architectural drawing of Harrah's Resort Atlantic City, third floor plan, December 10, 1983
Date
Archival Collection
Description
Project overview drawings of Harrah's Marina in Atlantic City from 1983; printed on mylar. Shows floor plan with outline of the surrounding site. Includes mezzanine floor plan.
Site Name: Harrah's Marina Resort (Atlantic City)
Address: 777 Harrah's Boulevard, Atlantic City, NJ
Image
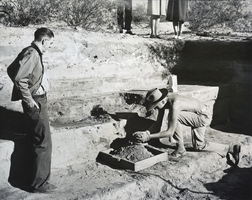
Photograph of an archeological excavation at Willow Beach, Arizona, circa 1950
Date
Archival Collection
Description
Image
Southern Nevada Jewish Heritage Project Web Archive
Identifier
Abstract
The Southern Nevada Jewish Heritage Project Web Archive contains archived websites that were captured between 2016 to 2018 that are related to UNLV University Libraries community documentation project, the
Archival Collection

Warren A. Bechtel Album of Hoover Dam: photographic print
Date
Description
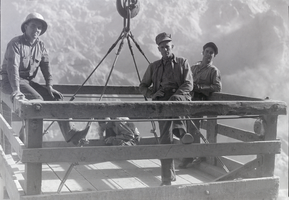
Film transparency showing construction workers at Hoover Dam, circa 1930s
Date
Archival Collection
Description
Image
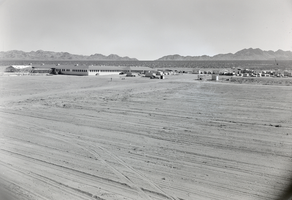
Film transparency of Hoover Dam construction, circa 1930s
Date
Archival Collection
Description
Image
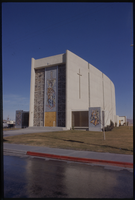
Color view of St. Anne Catholic Church located at 1901 South Maryland Parkway and East Saint Louis Avenue.
Date
Description
Image
