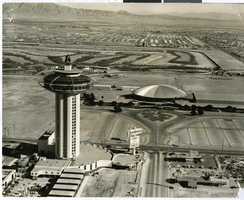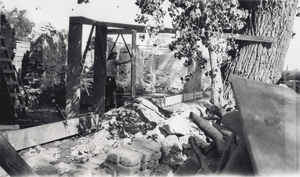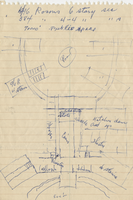Search the Special Collections and Archives Portal
Search Results
Twain McLeod Estates, 1982 April 29
Level of Description
Scope and Contents
This set includes: floor plans, redlining, preliminary sketches, exterior elevations, process drawings, interior elevations, index sheet, framing plans, foundation plans, roof plans, building sections, finish/door/window schedules, construction details, site plans and electrical plans.
This set includes drawings for Charles McHaffie (client).
McLeod Drive and Twain Avenue (Las Vegas, Nevada)
Archival Collection
Collection Name: Gary Guy Wilson Architectural Drawings
Box/Folder: Roll 574
Archival Component
Websites and Tweets collected via twarc, 2017 to 2018
Level of Description
Scope and Contents
The websites archived in this series represent a sampling of the most frequently shared links on Twitter using the keyword “vegas” between September 29 and October 7, 2017. The series also includes Tweets from individual and news media accounts that were publicly available. Links to web content were selected from a list generated from twarc, a command line tool and Python library for archiving Twitter JSON data. Websites primarily represent mainstream and alternative news media sites, both domestic and foreign.
Archival Collection
Collection Name: Web Archive on the October 1, 2017 Shooting in Las Vegas, Nevada
Box/Folder: N/A
Archival Component

Photograph of the Landmark Casino, Las Vegas (Nev.), December 23, 1967
Date
Archival Collection
Description
Image

Film transparency of the gravel testing laboratory, Las Vegas, September 20, 1929
Date
Archival Collection
Description
Image
Nellis Air Force Base: Dining Hall, 1987 August 14
Level of Description
Scope and Contents
This set includes: index sheets, floor plans, site plans, exterior elevations, interior elevations, building sections, geotechnical sheets, vicinity maps, landscape plans, utility plans, wall sections, topographic survey maps, grading plans, equipment plans, exterior perspectives and interior perspectives.
This set includes drawings by Delta Engineering, Inc (engineer).
Archival Collection
Collection Name: Gary Guy Wilson Architectural Drawings
Box/Folder: Roll 120
Archival Component

Architectural sketch of the Hacienda (Las Vegas), general layout of the property, 1951-1956
Date
Archival Collection
Description
Rough sketch of the general layout of the proposed Lady Luck, which later became the Hacienda (Las Vegas). Original medium: blue pen on notebook paper.
Site Name: Hacienda
Address: 3590 Las Vegas Boulevard South
Image
Office Building, 1983 November 30; 1986 July 23
Level of Description
Scope and Contents
This set includes drawings for Jack Matthews (client).
This set includes: index sheet, exterior elevations, site plans, floor plans, interior elevations, exterior elevations, construction details, framing plans, foundation plans, roof plans, building sections, wall sections, fixture schedules, electrical plans, HVAC plans, reflected ceiling plans, plumbing plans, general specifications, redlining and shop drawings.
Archival Collection
Collection Name: Gary Guy Wilson Architectural Drawings
Box/Folder: Roll 313
Archival Component
Apartment Project, 1978 May 04; 1979 April 11
Level of Description
Scope and Contents
This set includes: index sheet, floor plans, building sections, exterior elevations, site plans, foundation plans, process drawings, preliminary sketches, mechanical schematics, construction details, electrical schematics, electrical plans, grading plans, exterior perspectives, interior elevations, finish/door/window schedules and subterranean parking plans.
This set includes drawings by Lewis F. Hogan (engineer) and Dwight R. Hoopes (engineer).
Archival Collection
Collection Name: Gary Guy Wilson Architectural Drawings
Box/Folder: Roll 027
Archival Component
Clown Alley, 1979 January 04; 1979 May 25
Level of Description
Scope and Contents
This set includes: floor plans, redlining, site plans, loose leaf notes, framing plans, mechanical plans, roof plans, plumbing plans, general specifications, electrical plans, fixture schedule, building sections, interior elevations, reflected ceiling plans, grading plans, foundation plans, exterior elevations and electrical schematics.
This set includes drawings for E.F. Lied (client) by David F. Causey (engineer).
Archival Collection
Collection Name: Gary Guy Wilson Architectural Drawings
Box/Folder: Roll 074
Archival Component
Renaissance Center III: Cellular One Building, 1992 August 14
Level of Description
Scope and Contents
This set includes: index sheet, exterior elevations, finish/door/window schedules, general specifications, floor plans, roof plans, reflected ceiling plans, interior elevations, foundation plans, framing plans, building sections, lighting plans, fixture schedules, HVAC plans, plumbing plans, electrical plans, electrical schedules, construction details and site plans.
This set includes drawings for Vista Group, Inc (client).
Archival Collection
Collection Name: Gary Guy Wilson Architectural Drawings
Box/Folder: Roll 371
Archival Component
