Search the Special Collections and Archives Portal
Search Results
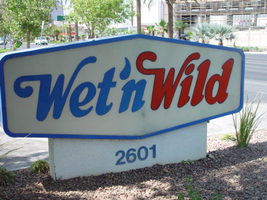
Photograph of Wet 'n Wild sign, Las Vegas (Nev.), 2002
Date
Archival Collection
Description
Site address: 2601 S Las Vegas Blvd
Mixed Content
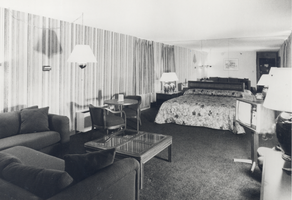
Photograph of a hotel guest room at Circus Circus, Las Vegas, Nevada, circa 1975
Date
Archival Collection
Description
Image
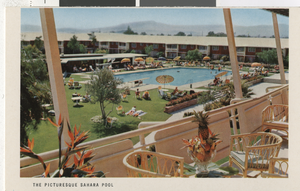
Photograph of of the Sahara pool, Las Vegas (Nev.), 1940s
Date
Description
Image
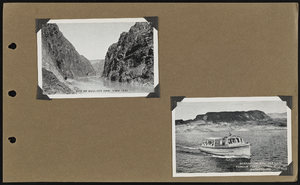
Hoover Dam album, image 018
Date
Description
Image

Architectural drawing of the Hacienda (Las Vegas), proposed structure unfinished preliminary plot plan, May 29, 1954
Date
Archival Collection
Description
Preliminary study of various aspects of the proposed Hacienda. Original medium: pencil on paper.
Site Name: Hacienda
Address: 3590 Las Vegas Boulevard South
Image
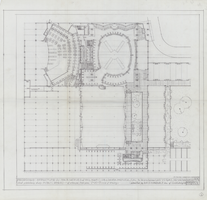
Architectural drawing of the Hacienda's (Las Vegas), proposed structure of the public areas, May 29, 1954
Date
Archival Collection
Description
Preliminary study of various aspects of the proposed Hacienda. Original medium: pencil on paper.
Site Name: Hacienda
Address: 3590 Las Vegas Boulevard South
Image
Draper, Helen Marguerite, 1926-2009
Helen Marguerite Draper (née Troester) was born April 26, 1926 in Midvale, Utah. Helen married Floyd L. Draper [pon August 29, 1947, and had two children: Lawrence and Paula.
Draper attended East High School and LDS Business College (now Ensign College) in Salt Lake City, Utah.
Draper was the paymaster for Reynolds Electric & Engineering Company (REECo) from 1954 to 1991.
Person
Ronshaugen, Stephen Craig
Stephen Craig Ronshaugen was born on March 22, 1948, in Minot, North Dakota. Stephen married Bonita on February 10, 1979, and they had two children: Matthew and Kristina.
Ronshaugen obtained a bachelor of arts degree from Minot State University. He also did some graduate work at the North Dakota State University.
Person
Organizational records, 1960 to 2021
Level of Description
Scope and Contents
Organizational records (1960-2021) sub-series contains meeting notes, correspondence, conference programs, research files, and financial records from von Till Warren’s involvement in various organizations. The Nevada Humanities Committee, Friends of Nevada Wilderness, Clark County Comprehensive Planning, the National Trust for Historic Preservation (NTHP), Preservation Association of Clark County (PACC), and Soroptimist International are represented. There is also overlap with organizations such as the GCAC and GHS.
Archival Collection
Collection Name: Elizabeth von Till and Claude N. Warren Professional Papers
Box/Folder: N/A
Archival Component
California files, 1941 to 2019
Level of Description
Scope and Contents
The California files (1941-2019) sub-series consists largely of research files, reprints, sketches, site survey reports, and correspondence pertaining to Fort Irwin, San Diego, Santa Barbara, San Bernardino, the Mojave Desert, and Joshua Tree National Park. The files also contain Warren’s research files on the San Dieguito and La Jolla complexes. Files from Warren’s work at California universities such as the University of California Santa Barbara (UCSB) and the University of California Los Angeles (UCLA) are included as well.
Archival Collection
Collection Name: Elizabeth von Till and Claude N. Warren Professional Papers
Box/Folder: N/A
Archival Component
