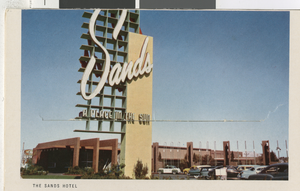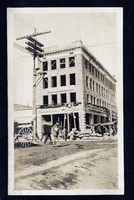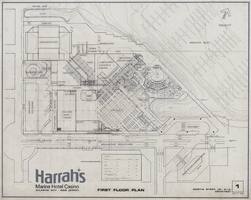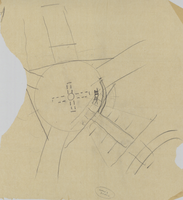Search the Special Collections and Archives Portal
Search Results

Photograph of the Sands Hotel, Las Vegas (Nev.), 1940s
Date
Description
Image

Photographs of house near Nivloc Mine, image 01
Date
Description
Image

Photograph of construction of the Goldfield News building, Goldfield (Nev.), 1900-1920
Date
Archival Collection
Description
Image

Architectural drawing of Harrah's Resort Atlantic City, first floor plan, August 10, 1983
Date
Archival Collection
Description
Project overview drawings of Harrah's Marina in Atlantic City from 1983. Shows floor plan with outline of the surrounding site, including the marina area. Includes table with numbers of existing and proposed rooms, games, slots, restaurant seats and parking spaces.
Site Name: Harrah's Marina Resort (Atlantic City)
Address: 777 Harrah's Boulevard, Atlantic City, NJ
Image
Renaissance Center III: Cellular One Building: Civil Drawings, 1987 May; 1992 August 14
Level of Description
Scope and Contents
This set includes: grading plans, utility plans, water and sewer plans, index sheet, exterior elevations, finish/door/window schedules, general specifications, floor plans, roof plans, reflected ceiling plans, interior elevations, foundation plans, framing plans, building sections, lighting plans, fixture schedules, HVAC plans, plumbing plans, electrical plans, electrical schedules, construction details and site plans.
This set includes drawings for Vista Group, Inc (client) by Summit Engineering Corporation (engineer).
Archival Collection
Collection Name: Gary Guy Wilson Architectural Drawings
Box/Folder: Roll 370
Archival Component
Grand Flamingo Lobby: Addition, 1995 September 05; 1995 October 18
Level of Description
Scope and Contents
This set includes: index sheet, site plans, floor plans, foundation plans, framing plans, exterior elevations, interior elevations, building sections, reflected ceiling plans, construction details, roof plans, grading plans, HVAC plans, finish/door/window schedules, general specification, mechanical plans, fixture schedules, lighting plan, electrical plans and electrical schematics.
This set includes drawings for Preferred Equities Corp. (client) by Civil Works, Inc (engineer), John S Kubota (engineer), and ABF Consulting Engineers (engineer).
Archival Collection
Collection Name: Gary Guy Wilson Architectural Drawings
Box/Folder: Roll 210
Archival Component
Indian Springs Complex: Storage Files, 1987 January; 1987 March 30
Level of Description
Scope and Contents
This set includes: index sheet, site plans, grading plans, water and sewer plans, floor plans, reflected ceiling plans, foundation plans, framing plans, interior elevations, exterior elevations, building sections, construction details, roof plans, exterior perspective, finish/door/window schedules, plumbing schedules, plumbing plans, plumbing schematics, HVAC schedule, HVAC plans, fixture schedule, lighting plans, electrical plans and electrical schematics.
This set includes drawings for Irwin Frank (client).
Archival Collection
Collection Name: Gary Guy Wilson Architectural Drawings
Box/Folder: Roll 229
Archival Component
Nellis Air Force Base Golf Club House: Addition and Alterations, 1968 October 24; 1978 January 25
Level of Description
Scope and Contents
This set includes: electrical schematics, fixture schedules, electrical plans, exterior elevations, redlining, building sections, reflected ceiling plans, site plans, index sheet, finish/door/window schedules, wall sections, plumbing plans, plumbing schedules, HVAC plans, construction details, interior elevations and reflected ceiling plans.
This set includes drawings by Frederick H. Moll (architect).
Includes original drawings, 60% phase drawings, and 30% phase drawings.
Archival Collection
Collection Name: Gary Guy Wilson Architectural Drawings
Box/Folder: Roll 298
Archival Component

Film negative, architectural drawing of the proposed Lady Luck casino (Las Vegas), plot plan, before 1956
Date
Archival Collection
Description
Plot plan of the proposed Lady Luck, later named the Hacienda. Inverted negative film transparency.
Site Name: Hacienda
Address: 3590 Las Vegas Boulevard South
Image

Architectural sketch of the Hacienda (Las Vegas), rough sketch, 1951-1956
Date
Archival Collection
Description
Rough planning sketch of the Lady Luck, later the Hacienda. Original medium: pencil on tissue paper
Site Name: Hacienda
Address: 3590 Las Vegas Boulevard South
Image
