Search the Special Collections and Archives Portal
Search Results

Photograph of woman in parking lot of Sahara Hotel, Las Vegas (Nev.), 1954
Date
Archival Collection
Description
Image
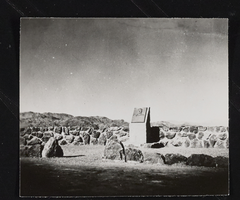
Photograph of wall, Hoover Dam (Nev.), December 11, 1936
Date
Archival Collection
Description
Image
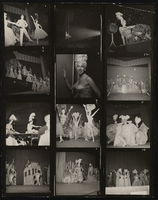
Proof sheet of Donn Arden's show, Hollywood (Calif.), 1950s
Date
Archival Collection
Description
Image
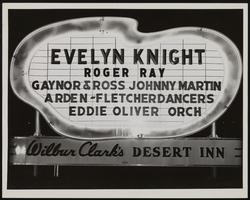
Photograph of Wilbur Clark's Desert Inn marquee, Las Vegas (Nev.), 1950s
Date
Archival Collection
Description
Image

Photograph of woman next to car, North Las Vegas (Nev), 1920s
Date
Archival Collection
Description
Image
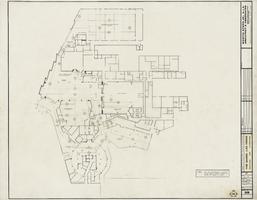
Architectural drawing of Sands Hotel (Las Vegas) additions and alterations, master key plan for interior elevations, August 3, 1964
Date
Archival Collection
Description
Architectural plans for additions and alterations to The Sands Hotel. Printed on mylar. Ken Ogawa, delineator.
Site Name: Sands Hotel
Address: 3355 Las Vegas Boulevard South
Image
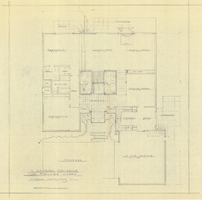
Architectural drawing of two bedroom residential home in Boulder City, Nevada, floor plan, 1962
Date
Archival Collection
Description
Floor plan for a two bedroom ranch-style house in Boulder Green development, Boulder City, Nevada
Site Name: Boulder Green
Image
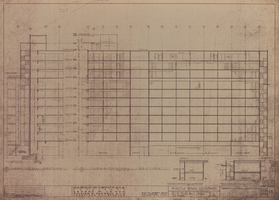
Architectural drawing of Riviera Hotel and Casino (Las Vegas), south wing addition longitudinal sections, August 4, 1965
Date
Archival Collection
Description
Longitudinal sections for the addition of the south wing of the Riviera from 1965. Facsimile on parchment.
Site Name: Riviera Hotel and Casino
Address: 2901 Las Vegas Boulevard South
Image

Architectural drawing of the New Frontier Hotel and Casino (Las Vegas), additions, reconstruction and elevations, October 12, 1960
Date
Archival Collection
Description
Plan for reconstruction and additions for the New Frontier in 1960.
Site Name: Frontier
Address: 3120 Las Vegas Boulevard South
Image
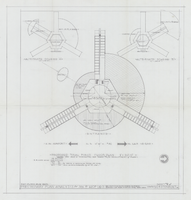
Architectural drawing of the Hacienda (Las Vegas), preliminary plan analysis and proposed trial first floor plan, May 25, 1954
Date
Archival Collection
Description
Proposed plans for analysis for the design of the Hacienda. Original medium: pencil on paper.
Site Name: Hacienda
Address: 3590 Las Vegas Boulevard South, Las Vegas, NV
Image
