Search the Special Collections and Archives Portal
Search Results
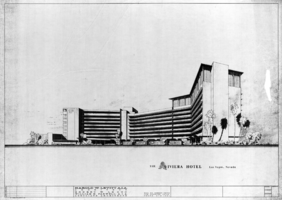
Architectural drawing of Riviera Hotel and Casino (Las Vegas), south wing addition cover sheet, 1965
Date
Archival Collection
Description
Cover sheet of the plans for the addition of the south wing of the Riviera from 1965. Facsimile on parchment.
Site Name: Riviera Hotel and Casino
Address: 2901 Las Vegas Boulevard South
Image
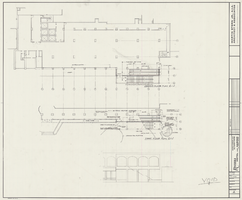
Architectural drawing of the Riviera Hotel and Casino (Las Vegas), planning commission submittal, first and second floor plans, circa 1984
Date
Archival Collection
Description
Drawing of proposed changes to the Riviera as submitted to the planning commission from 1984. Printed on mylar.
Site Name: Riviera Hotel and Casino
Address: 2901 Las Vegas Boulevard South
Image
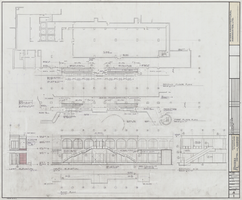
Architectural drawing of the Riviera Hotel and Casino (Las Vegas), planning commission submittal, elevations and sections, October, 16 1984
Date
Archival Collection
Description
Drawing of proposed changes to the Riviera as submitted to the planning commission from 1984. Printed on mylar.
Site Name: Riviera Hotel and Casino
Address: 2901 Las Vegas Boulevard South
Image
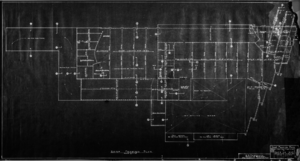
Film negative, architectural drawing of Cafe La Rue (Las Vegas), roof framing plan, May 18, 1952
Date
Archival Collection
Description
Negative film transparency of the roof framing plan of the Cafe La Rue, later the Sands Hotel.
Site Name: Sands Hotel
Address: 3355 Las Vegas Boulevard South
Image
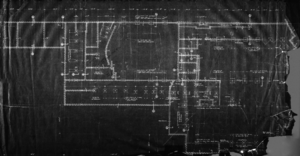
Film negative, architectural drawing of Cafe La Rue (Las Vegas), existing floor plan, May 18, 1952
Date
Archival Collection
Description
Negative film transparency of an existing floor plan of the Cafe La Rue, later the Sands Hotel.
Site Name: Sands Hotel
Address: 3355 Las Vegas Boulevard South
Image
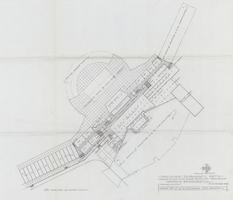
Architectural drawing of the Hacienda (Las Vegas), preliminary diagrammatic sketch, ground floor plan and proposed structure, May 16, 1954
Date
Archival Collection
Description
Preliminary plan drawings of the Hacienda from 1954. Original medium: pencil on paper.
Site Name: Hacienda
Address: 3590 Las Vegas Boulevard South, Las Vegas, NV
Image
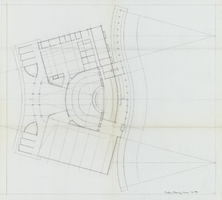
Architectural drawing of the Hacienda (Las Vegas), planning and sketches for the preliminary framing of the first floor casino, 1951-1956
Date
Archival Collection
Description
Preliminary drawing of the framing of the casino area of the Lady Luck, later the Hacienda. Original medium: pencil on paper.
Site Name: Hacienda
Address: 3590 Las Vegas Boulevard South
Image
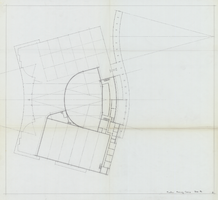
Architectural drawing of the Hacienda (Las Vegas), planning and sketches of the preliminary framing of the second floor casino, 1951-1956
Date
Archival Collection
Description
Preliminary drawing of the framing of the casino area of the Lady Luck, later the Hacienda. Original medium: pencil on paper.
Site Name: Hacienda
Address: 3590 Las Vegas Boulevard South
Image
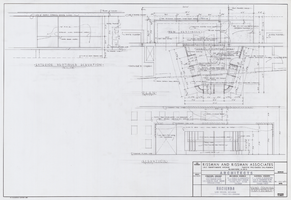
Architectural drawing of the Hacienda (Las Vegas), keno counter plan and details, April 20, 1965
Date
Archival Collection
Description
Elevations, plans, and details for the remodel of the keno counter for the Hacienda in Las Vegas from 1963-1965 plans.
Site Name: Hacienda
Address: 3590 Las Vegas Boulevard South
Image
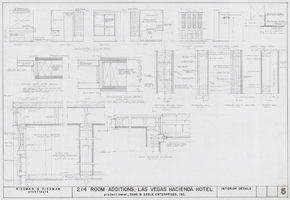
Architectural drawing of the Hacienda (Las Vegas), interior details, September 14, 1961
Date
Archival Collection
Description
Bathroom elevations and details for the 214 room addition to the Hacienda. Sage and Sable Enterprises, Inc., project owners.
Site Name: Hacienda
Address: 3590 Las Vegas Boulevard South
Image
