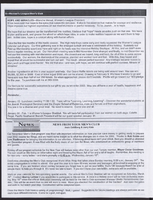Search the Special Collections and Archives Portal
Search Results
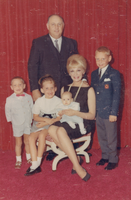
Photograph of the Sarno family, Caesars Palace, Las Vegas, Nevada, August 1966
Date
Archival Collection
Description
Image
Crane weight testing on top of the Stratosphere: video
Date
Archival Collection
Description
Two clips showing workers doing crane weight testing on site of Stratosphere construction. Original media VHS, color, aspect ratio 4 x 3, frame size 720 x 486. From the Bob Stupak Professional Papers (MS-01016) -- Professional papers -- Audiovisual material -- Digitized audiovisual clips file.
Moving Image
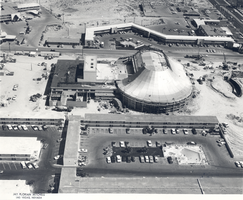
Arial view of Circus Cirucus under construction, Las Vegas, Nevada, circa 1968
Date
Archival Collection
Description
Image

Film transparency of businesses on Fremont Street, Las Vegas, Nevada, circa 1932
Date
Archival Collection
Description
The north side of Fremont Street at Second Street. The Hotel Apache and Apache Cafe are on the corner. The Apache Casino, and the Boulder Club are seen to the northwest.
Site Name: Fremont Street
Address: Fremont street, Las Vegas, NV
Image

Film transparency of Las Vegas Strip, 1962
Date
Archival Collection
Description
Bird's-eye view of the Las Vegas Strip, looking north, 1962. The Sands Hotel is in the foreground, and the Landmark tower can be seen in the distance.
Site Name: Las Vegas Strip
Address: Las Vegas Boulevard, NV
Image
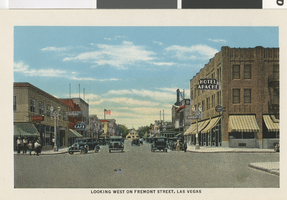
Postcard of Fremont Street, Las Vegas (Nev.), 1931
Date
Archival Collection
Description
Image
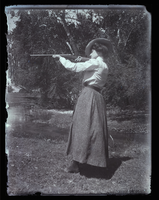
Photograph of Sadie Kiel George duck hunting, Las Vegas (Nev.), 1893-1904
Date
Archival Collection
Description
Image

Photograph of Helldorado parade on Fremont Street, Las Vegas (Nev.), circa 1957
Date
Archival Collection
Description
Image

Photograph of distant view of atomic bomb blast, Pahrump (Nev.), April 1955
Date
Archival Collection
Description
Image

