Search the Special Collections and Archives Portal
Search Results
Green Ridge Townhomes: Builder's Copy, 1985 March 04
Level of Description
Scope and Contents
This set includes: site plans, roof plans, framing plans, wall sections, building sections, redlining, index sheet, floor plans, electrical plans, interior elevations, foundation plans, construction details, exterior elevations, building sections and grading plans.
This set includes drawings for Harry Rawle (client).
Archival Collection
Collection Name: Gary Guy Wilson Architectural Drawings
Box/Folder: Roll 222
Archival Component
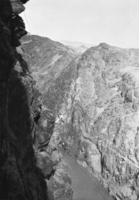
Film transparency of a rigger working on and scaling a canyon wall, Hoover Dam, April 20, 1932
Date
Archival Collection
Description
Image
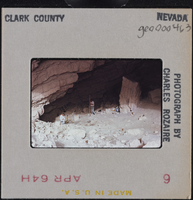
Photographic slide of men surveying a cave in Clark County, Nevada, circa 1963-1964
Date
Archival Collection
Description
Image
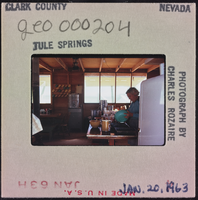
Photographic slide of a person inside a cook shack at Tule Springs, Nevada, January 20, 1963
Date
Archival Collection
Description
Image
Records of Other Development Projects and Business Ventures, 1980-2013
Level of Description
Scope and Contents
Mark Fine’s other development projects and business ventures in Southern Nevada, including Summerlin, Continental National Bank, and Park Towers at Hughes Center, are documented in the series through promotional materials, memos, meeting agendas, meeting minutes, annual reports, business plans, proposals, data books, design and marketing plans and guidelines, financing prospectuses, building and site plans, and investment brochures from 1980 to 2013.
Archival Collection
Collection Name: Mark L. Fine Papers
Box/Folder: N/A
Archival Component
Breezewood Residences, 1983 August 09
Level of Description
Scope and Contents
4268226
This set includes: site plans, index sheet, floor plans, electrical plans, roof plans, framing plans, foundation plans, exterior elevations, construction details, finish/door/window schedules and building sections.
This set includes drawings for Nova Properties (client) by SEA Incorporated (engineer).
Archival Collection
Collection Name: Gary Guy Wilson Architectural Drawings
Box/Folder: Roll 319
Archival Component
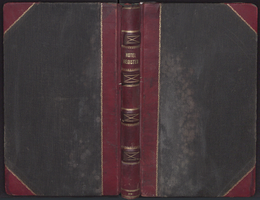
Hotel Fayle Register, May 1-December 27, 1916
Date
Archival Collection
Description
Text
Video, Temple Sinai oral history roundtable, April 26, 2016
Date
Archival Collection
Description
Oral history roundtable video with members of Temple Sinai: Jack Kaufman, Meera Kagemai, Sue Rhodes, Amy Stein and Jeff Klein. The participants discuss the creation of Temple Sinai from the merger of Temple Beth Am and Adat Ari El Congregation, and their experiences serving on the board of directors of the temple.
Moving Image
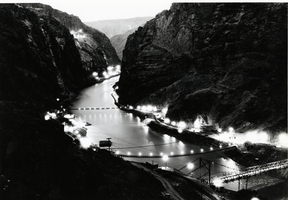
Film transparency of Hoover Dam, circa 1930s
Date
Archival Collection
Description
Image
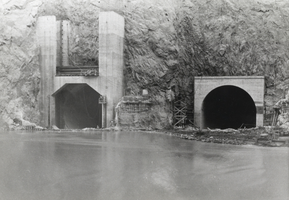
Photograph of the Hoover Dam diversion tunnels, 1931
Date
Archival Collection
Description
Image
