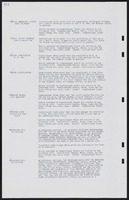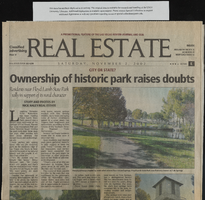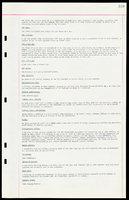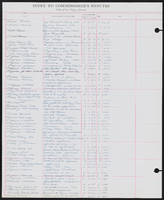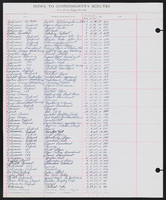Search the Special Collections and Archives Portal
Search Results

Photograph of John Cahlan and others, Las Vegas, Nevada, September 16, 1980
Date
Archival Collection
Description
Image
Electrical drawings: sheets E1-E29, 1970 November 16
Level of Description
Scope and Contents
This set includes drawings for Inscon Development Co. (client) and includes drawings by: John A. Martin and Associates (engineer); Sunn, Low, Tom and Hara, Inc. (engineer); and, Frumhoff and Cohen (engineer).
This set includes: sheet index, site plans, floor plans, electrical plans, electrical schematics, and lighting plans.
Archival Collection
Collection Name: Martin Stern Architectural Records
Box/Folder: Roll 012
Archival Component
Freedom Train Motel: Rackset, 1990 August 23
Level of Description
Scope and Contents
This set includes: exterior elevations, mechanical plans, electrical plans, plumbing plans, reflected ceiling plans, floor plans, general specifications, index sheet, site plans, construction details, redlining, interior elevations, demolition plans and building sections.
This set includes drawings for Oxford Technologies, Inc (client).
Archival Collection
Collection Name: Gary Guy Wilson Architectural Drawings
Box/Folder: Roll 187
Archival Component


