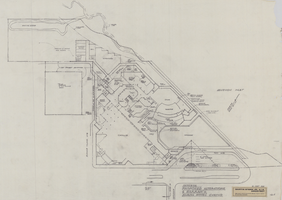Search the Special Collections and Archives Portal
Search Results

Photograph of intake towers, Hoover Dam, July 24, 1934
Date
Archival Collection
Description
Image
Aeroville Estates Unit I Proposal, 1987 July 1; 1988 December 23
Level of Description
Scope and Contents
This set includes: preliminary sketches, process drawings, redlining, floor plans, site plans, exterior elevations and rendered exterior elevations.
Archival Collection
Collection Name: Gary Guy Wilson Architectural Drawings
Box/Folder: Roll 015
Archival Component
Masco Park, 1985 April 03; 1985 May
Level of Description
Scope and Contents
This set includes drawings for Kas Construction (client).
This set includes: site plans, utility plans, building sections and construction details.
Archival Collection
Collection Name: Gary Guy Wilson Architectural Drawings
Box/Folder: Roll 272
Archival Component
Renaissance Center III: Cellular One Building, 1992 July 28
Level of Description
Scope and Contents
This set includes: site plans, floor plans, redlining and exterior elevations.
This set includes drawings for Vista Group, Inc (client).
Archival Collection
Collection Name: Gary Guy Wilson Architectural Drawings
Box/Folder: Roll 374
Archival Component

Architectural drawing of Harrah's Marina Resort (Atlantic City), interim proposed alterations, September 14, 1981
Date
Archival Collection
Description
Site plans for proposed changes to Harrah's Marina's Resort in Atlantic City. Tracing paper and pencil.
Site Name: Harrah's Marina Resort (Atlantic City)
Address: 777 Harrah's Boulevard, Atlantic City, NJ
Image
Audio recording clip of interview with Roger Ray by Mary Palevsky, October 29-30, 2005
Date
Archival Collection
Description
Sound
UNLV University Libraries Photographs of the Jewish Community of Southern Nevada
Identifier
Abstract
The UNLV University Libraries Photographs of the Jewish Community of Southern Nevada (2015-2018) are comprised of digital images captured as part of the Southern Nevada Jewish Heritage Project. The photographs include members of the Southern Nevada Jewish community, synagogues Temple Beth Sholom (current and original site), Congregation Ner Tamid (including aerials), Chabad of Las Vegas, Temple Sinai, and Midbar Kodesh Temple. There are also photographs of The Desert Torah Academy's Robert Cohen Educational Campus, the future site of Chabad of Green Valley, the Holocaust Resource Center, Manpower Las Vegas’s 50th anniversary celebration, and the House of Straus.
Archival Collection
Historic Building Survey Photograph Collection
Identifier
Abstract
The Historic Building Survey Photograph Collection (1970s-1982) contains color and black-and-white photographic prints and contact sheets of historic buildings in Nevada. Included in the collection are photographs of various churches, fire stations, houses, schools, casinos, motels, and other buildings primarily in the Las Vegas, Nevada area. The photographs are from Dr. Ralph Roske’s History 117 course taught at the University of Nevada, Las Vegas.
Archival Collection
Prestige Cleaners Alterations, 1978 June 22
Level of Description
Scope and Contents
This set includes: exterior elevations, site plans, foundation plans and wall sections.
This set includes drawings for Paradise Development, Corp (client).
Archival Collection
Collection Name: Gary Guy Wilson Architectural Drawings
Box/Folder: Roll 333
Archival Component
Residence: M.J. Casey: Remodel
Level of Description
Scope and Contents
This set includes: floor plans, exterior elevations, preliminary sketches, redlining and site plans.
This set includes drawings for M.J. Casey (client).
Archival Collection
Collection Name: Gary Guy Wilson Architectural Drawings
Box/Folder: Roll 421
Archival Component
