Search the Special Collections and Archives Portal
Search Results
Nellis Air Force Base: Dining Hall: Office Check Set, 1987 June 24
Level of Description
Scope and Contents
This set includes: index sheet, site plans, demolition plans, grading plans, utility plans, landscape plans, floor plans, exterior elevations, interior elevations, door/window schedules, wall sections, reflected ceiling plans, roof plans, construction details, equipment plans, equipment schedules, foundation plans, framing plans, plumbing plans, plumbing schedules, plumbing details, fire protection plans, fire protection details, HVAC plans, HVAC details, electrical plans and electrical details.
This set includes drawings by Strauss and Loftfield (engineer) and Harris Engineers, Inc (engineer).
Archival Collection
Collection Name: Gary Guy Wilson Architectural Drawings
Box/Folder: Roll 110
Archival Component
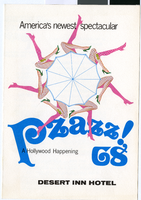
Program for Pzazz! 68 at the Desert Inn Hotel, Las Vegas (Nev.), circa 1968
Date
Archival Collection
Description
Program for Pzazz! 68
Show Name: Pzazz! 68
Site Name: Desert Inn (Las Vegas, Nev.)
Image
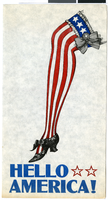
Program for Hello America! at Wilbur Clark's Desert Inn, Las Vegas (Nev.), 1960s
Date
Archival Collection
Description
Program for Hello America!
Show Name: Hello America!
Site Name: Desert Inn (Las Vegas, Nev.)
Image
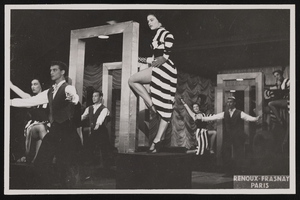
Photographs of a Donn Arden production at the Lido, Paris (FRA), 1950s-1960s
Date
Archival Collection
Description
Image
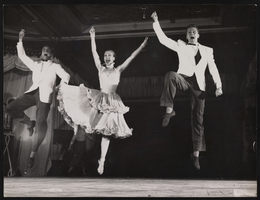
Photographs of Donn Arden's productions at the Lido, Paris (FRA), 1950s-1960s
Date
Archival Collection
Description
Image
Bernard Lee Brown oral history interview
Identifier
Abstract
Oral history interview with Bernard Lee Brown conducted by Marcus Brown for the Ralph Roske Oral History Project on Early Las Vegas. Brown discusses his work at various gaming properties on the Las Vegas Strip and in Downtown Las Vegas, Nevada, owning his own shoe business, working at the Nevada Test Site, racial discrimination, and the role of unions. He also discusses the overall changes of Las Vegas over time.
Archival Collection
James M. Lancaster oral history interview
Identifier
Abstract
Oral history interview with James M. Lancaster conducted by Linda Voorvart on March 04, 1980 for the Ralph Roske Oral History Project on Early Las Vegas. Lancaster explains how he first came to Southern Nevada from Mexico and Cuba. Lancaster then goes on to explain his occupational history as a senior safety engineer and power plant operator, and the different jobs that he held in Southern Nevada, specifically at the Nevada Test Site.
Archival Collection
Gail Hambley oral history interview
Identifier
Abstract
Oral history interview with Gail Hambley conducted by Mike Hinton on February 25, 1977 for the Ralph Roske Oral History Project on Early Las Vegas. In this interview, Hambley reflects upon her upbringing in early Las Vegas, Nevada. She discusses her schooling at Las Vegas High School with wooden desks and no air conditioning, memories at the Stewart Ranch and Hoover Dam, and her job with the Nevada Test Site.
Archival Collection
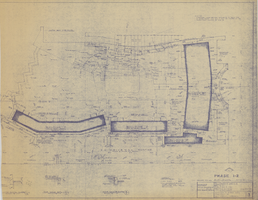
Architectural drawing of Riviera Hotel and Casino (Las Vegas), phase 1-2 plot plan, January 19, 1962
Date
Archival Collection
Description
Phase 1-2 plot plan for the expansion of the Riviera Hotel and Casino in 1962. Drawn by J.A.S. Facsimile.
Site Name: Riviera Hotel and Casino
Address: 2901 Las Vegas Boulevard South
Image

Architectural drawing of the Riviera Hotel and Casino (Las Vegas), master plan, second floor, February 3, 1984
Date
Archival Collection
Description
Drawing of proposed changes to the Riviera as submitted to the planning commission from 1984. Printed on mylar.
Site Name: Riviera Hotel and Casino
Address: 2901 Las Vegas Boulevard South
Image
