Search the Special Collections and Archives Portal
Search Results
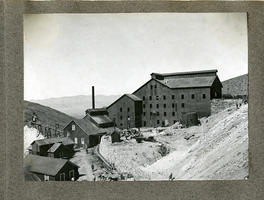
Photograph of the Delamar Mill, Delamar (Nev.), 1900-1925
Date
Archival Collection
Description
Image
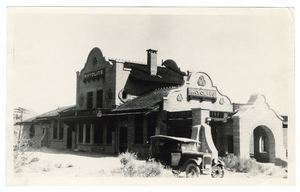
Photograph of the Rhyolite Depot for the Las Vegas and Tonopah Railroad, Rhyolite (Nev.), 1920
Date
Archival Collection
Description
Image
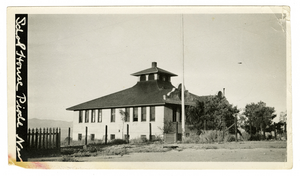
Photograph of the Pioche School, Pioche (Nev.), 1900-1925
Date
Archival Collection
Description
Image
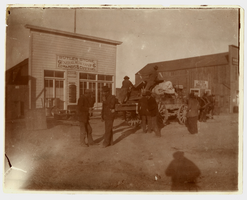
Photograph of men loading a wagon outside of the Butler General Store, Tonopah (Nev.), 1901
Date
Archival Collection
Description
Image
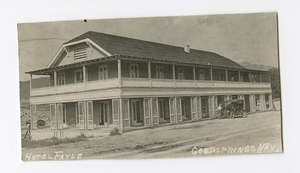
Photograph of an automobile outside the Hotel Fayle, Goodsprings (Nev.), 1900-1925
Archival Collection
Description
Image
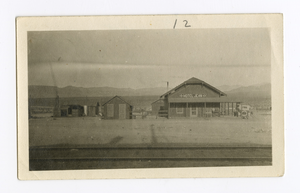
Photograph of the Hotel Jean along railroad tracks, Jean, (Nev.), 1915
Date
Archival Collection
Description
Image
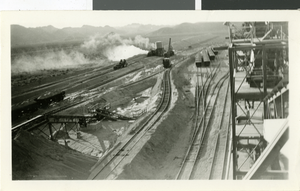
Photograph of gravel plant near Hoover Dam, circa early 1930s
Date
Archival Collection
Description
Image
Kiel Ranch Preservation Committee Records
Identifier
Abstract
The Kiel Ranch Preservation Committee Records (1973-2005) document the activities of the North Las Vegas Bicentennial Committee (1973-1976) and its successor, the Advisory Board for Kiel Ranch (1978-1995), in their efforts to restore Kiel Ranch, one of the earliest non-indigenous settlement sites in the Las Vegas, Nevada area. The collection contains various official reports on Kiel Ranch, proposals on how to restore Kiel Ranch, chronological files for each year of the project, and newspaper clippings on the status of Kiel Ranch.
Archival Collection
Renaissance Center III: Cellular One Building: Originals, 1992 August 12; 1992 August 14
Level of Description
Scope and Contents
This set includes: index sheet, exterior elevations, finish/door/window schedules, general specifications, floor plans, roof plans, reflected ceiling plans, interior elevations, foundation plans, framing plans, building sections, lighting plans, fixture schedules, HVAC plans, plumbing plans, electrical plans, electrical schedules, construction details and site plans.
This set includes drawings for Vista Group, Inc (client).
Archival Collection
Collection Name: Gary Guy Wilson Architectural Drawings
Box/Folder: Roll 365
Archival Component
Smoke Ranch: Phase I, 1988 October 06; 1989 April 06
Level of Description
Scope and Contents
This set includes drawings for the Mueller Group (client) by Condrad H. Rickwartz (engineer), James H. Glover (engineer) and Bronken Engineering Chartered (engineer).
This set includes: index sheet, redlining, site plans, floor plans, exterior elevations, foundation plans, framing plans, roof plans, building sections, general specifications, construction details, interior elevations, electrical plans, fixture schedules, HVAC plans and grading plans.
Archival Collection
Collection Name: Gary Guy Wilson Architectural Drawings
Box/Folder: Roll 502
Archival Component
